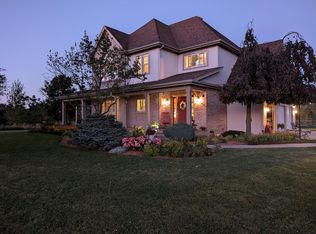Sold for $880,000
$880,000
5525 State Road 31, Racine, WI 53402
3beds
2baths
2,344sqft
Condo
Built in 2002
-- sqft lot
$912,600 Zestimate®
$375/sqft
$2,854 Estimated rent
Home value
$912,600
$821,000 - $1.01M
$2,854/mo
Zestimate® history
Loading...
Owner options
Explore your selling options
What's special
Equestrian Estate on 9.99 acres in a great location across from the Pony Club. The barn has a 24 x 12 box stall and two 12 x 12 box stalls with room for 2 more. Fenced with a run in shed. Lovely home with 3 bdrms, 2.5 baths, 3 car garage, gated driveway. Upgrades include 6 panel doors, hardwood floor & 2 fireplaces. Enjoy the Summer on the covered porch overlooking the pastures. 2344 Sq ft per taxes.
Facts & features
Interior
Bedrooms & bathrooms
- Bedrooms: 3
- Bathrooms: 2.5
Heating
- Forced air
Cooling
- Central, Other
Appliances
- Included: Dishwasher, Microwave, Range / Oven, Refrigerator
Features
- Flooring: Hardwood
Interior area
- Total interior livable area: 2,344 sqft
Property
Parking
- Parking features: Garage - Attached
Lot
- Size: 9.99 Acres
Details
- Parcel number: 104042319045010
Construction
Type & style
- Home type: Condo
Condition
- Year built: 2002
Community & neighborhood
Location
- Region: Racine
Other
Other facts
- Living room
- Stainless steel appliances
Price history
| Date | Event | Price |
|---|---|---|
| 8/22/2025 | Sold | $880,000+107.1%$375/sqft |
Source: Public Record Report a problem | ||
| 6/30/2015 | Sold | $425,000-5.3%$181/sqft |
Source: Public Record Report a problem | ||
| 2/15/2015 | Listed for sale | $449,000-8.4%$192/sqft |
Source: Shorewest Realtors Report a problem | ||
| 12/8/2014 | Listing removed | $490,000$209/sqft |
Source: Shorewest REALTORS Report a problem | ||
| 7/30/2014 | Price change | $490,000-6.7%$209/sqft |
Source: Shorewest Realtors Report a problem | ||
Public tax history
| Year | Property taxes | Tax assessment |
|---|---|---|
| 2024 | $8,943 +2.1% | $586,100 +8.8% |
| 2023 | $8,757 +16.3% | $538,900 +11.5% |
| 2022 | $7,528 +4% | $483,500 +14.6% |
Find assessor info on the county website
Neighborhood: 53402
Nearby schools
GreatSchools rating
- 3/10Gifford Elementary SchoolGrades: PK-8Distance: 3.6 mi
- 3/10Horlick High SchoolGrades: 9-12Distance: 3.4 mi

Get pre-qualified for a loan
At Zillow Home Loans, we can pre-qualify you in as little as 5 minutes with no impact to your credit score.An equal housing lender. NMLS #10287.
