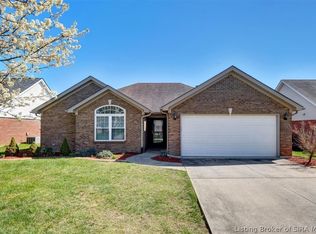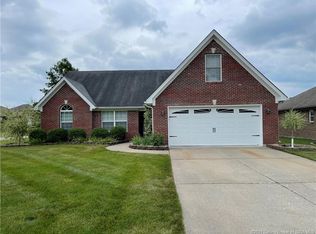Sold for $345,000 on 12/19/24
$345,000
5525 Sky Ridge Road, Charlestown, IN 47111
4beds
2,415sqft
Single Family Residence
Built in 2012
10,454.4 Square Feet Lot
$381,500 Zestimate®
$143/sqft
$2,443 Estimated rent
Home value
$381,500
$294,000 - $496,000
$2,443/mo
Zestimate® history
Loading...
Owner options
Explore your selling options
What's special
WELCOME HOME! The Search Stops here!
This stunning 4-bedroom, 3.5-bathroom gem offers over 2,400 sqft of open living space, perfect for both relaxation and entertaining. With a CLEAN, MOVE-IN ready interior, you'll love the seamless flow between rooms, creating an inviting atmosphere for family gatherings and cozy evenings.
Step outside to your PRIVATE, FENCED-IN backyard! Ideal for pets, play, or simply enjoying the outdoors. A handy STORAGE SHED and additional storage area in the basement provide ample space for all your essentials.
Enjoy the convenience of a spacious 2-car garage and the added bonus of Hot Tub concrete pad (Hot Tub Negotiable), perfect for unwinding after a long day.
Nestled in an excellent location within SKYLINE ACRES, this home is just minutes away from parks, shopping, and top-rated schools. Don't miss out on this incredible opportunity! Schedule your showing today! Sq ft & rm sz approx.
Zillow last checked: 8 hours ago
Listing updated: December 27, 2024 at 07:53am
Listed by:
Zach Howard,
Schuler Bauer Real Estate Services ERA Powered (N,
John Harris,
Schuler Bauer Real Estate Services ERA Powered (N
Bought with:
Elizabeth Monarch, RB14051674
eXp Realty, LLC
Source: SIRA,MLS#: 2024011000 Originating MLS: Southern Indiana REALTORS Association
Originating MLS: Southern Indiana REALTORS Association
Facts & features
Interior
Bedrooms & bathrooms
- Bedrooms: 4
- Bathrooms: 4
- Full bathrooms: 3
- 1/2 bathrooms: 1
Primary bedroom
- Description: Flooring: Carpet
- Level: Second
- Dimensions: 12.5 x 16.5
Bedroom
- Description: Flooring: Carpet
- Level: Second
- Dimensions: 11 x 11
Bedroom
- Description: Flooring: Carpet
- Level: Second
- Dimensions: 10.15 x 11.5
Bedroom
- Description: playroom/office,Flooring: Luxury Vinyl,Luxury VinylPlank
- Level: Lower
Dining room
- Description: Flooring: Tile
- Level: First
- Dimensions: 10.5 x 16.5
Family room
- Description: main room in basement,Flooring: Luxury Vinyl,Luxury VinylPlank
- Level: Lower
Other
- Description: master bathroom,Flooring: Tile
- Level: Second
Other
- Description: hallway bathroom,Flooring: Tile
- Level: Second
Other
- Description: Flooring: Luxury Vinyl,Luxury VinylPlank
- Level: Lower
Half bath
- Description: Flooring: Tile
- Level: First
Kitchen
- Description: Flooring: Tile
- Level: First
- Dimensions: 11 x 14.6
Living room
- Description: Flooring: Engineered Hardwood
- Level: First
- Dimensions: 17 x 28.7
Heating
- Forced Air
Cooling
- Central Air
Appliances
- Included: Dishwasher, Disposal, Microwave, Oven, Range, Refrigerator, Self Cleaning Oven
- Laundry: Laundry Room, Upper Level
Features
- Bathroom Rough-In, Ceiling Fan(s), Kitchen Island, Bath in Primary Bedroom, Open Floorplan, Storage, Vaulted Ceiling(s), Walk-In Closet(s)
- Windows: Thermal Windows
- Basement: Daylight,Full,Finished,Sump Pump
- Has fireplace: No
Interior area
- Total structure area: 2,415
- Total interior livable area: 2,415 sqft
- Finished area above ground: 1,794
- Finished area below ground: 621
Property
Parking
- Total spaces: 2
- Parking features: Attached, Garage, Garage Door Opener
- Attached garage spaces: 2
Features
- Levels: Two
- Stories: 2
- Patio & porch: Covered, Deck, Porch
- Exterior features: Deck, Landscaping, Porch
- Frontage length: 77'
Lot
- Size: 10,454 sqft
Details
- Additional structures: Shed(s)
- Additional parcels included: 44000040110
- Parcel number: 104409100153000042
- Zoning: Residential
- Zoning description: Residential
Construction
Type & style
- Home type: SingleFamily
- Architectural style: Two Story
- Property subtype: Single Family Residence
Materials
- Brick, Vinyl Siding, Frame
- Foundation: Poured
Condition
- New construction: No
- Year built: 2012
Utilities & green energy
- Sewer: Public Sewer
- Water: Connected, Public
Community & neighborhood
Location
- Region: Charlestown
- Subdivision: Skyline Acres
HOA & financial
HOA
- Has HOA: Yes
- HOA fee: $65 annually
Other
Other facts
- Listing terms: Cash,Conventional,FHA,VA Loan
- Road surface type: Paved
Price history
| Date | Event | Price |
|---|---|---|
| 12/19/2024 | Sold | $345,000-1.4%$143/sqft |
Source: | ||
| 11/18/2024 | Pending sale | $349,900$145/sqft |
Source: | ||
| 10/29/2024 | Price change | $349,900-1.4%$145/sqft |
Source: | ||
| 10/14/2024 | Price change | $354,900-1.4%$147/sqft |
Source: | ||
| 9/30/2024 | Price change | $359,900-1.4%$149/sqft |
Source: | ||
Public tax history
| Year | Property taxes | Tax assessment |
|---|---|---|
| 2024 | $3,068 +11.1% | $325,900 +6.4% |
| 2023 | $2,761 +13.4% | $306,300 +10.9% |
| 2022 | $2,434 +8.6% | $276,100 +13.4% |
Find assessor info on the county website
Neighborhood: 47111
Nearby schools
GreatSchools rating
- 7/10Utica Elementary SchoolGrades: PK-5Distance: 4.5 mi
- 6/10River Valley Middle SchoolGrades: 6-8Distance: 4.8 mi
- 4/10Jeffersonville High SchoolGrades: 9-12Distance: 5.6 mi

Get pre-qualified for a loan
At Zillow Home Loans, we can pre-qualify you in as little as 5 minutes with no impact to your credit score.An equal housing lender. NMLS #10287.
Sell for more on Zillow
Get a free Zillow Showcase℠ listing and you could sell for .
$381,500
2% more+ $7,630
With Zillow Showcase(estimated)
$389,130
