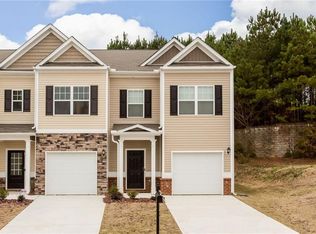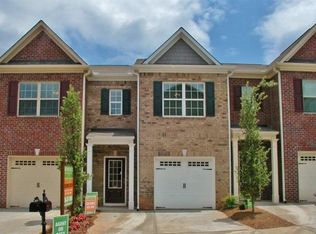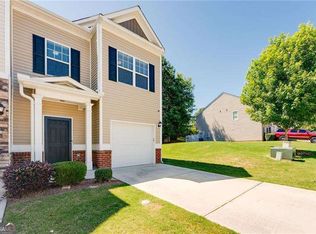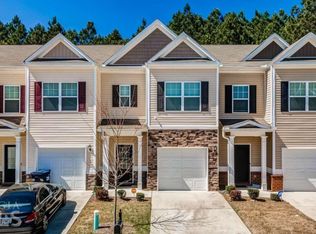Welcome to 5525 Sable Way, a beautifully maintained 3-bedroom, 2.5-bath townhome in the desirable Sable Glen community of Atlanta. This spacious home features an open-concept design with elegant granite countertops, 42-inch cabinets, crown molding, and decorative iron stair rails that add a touch of sophistication throughout. The Owner's Suite offers a peaceful retreat with tray ceilings, a large walk-in closet, and a spa-like master bath complete with a double vanity. Enjoy access to great community amenities including a pool, clubhouse, and playground—all with a low HOA fees, making for easy, low-maintenance living. Located just minutes from Hartsfield-Jackson International Airport, and with quick access to I-285, I-75, and I-85, the home is ideally positioned for commuting and travel. You're also just a short drive from the heart of downtown Atlanta. Best of all, there are no long-term rental restrictions, making this a fantastic opportunity for both homeowners and investors. Don't miss your chance to own this stylish and well-appointed townhome in a prime location!
This property is off market, which means it's not currently listed for sale or rent on Zillow. This may be different from what's available on other websites or public sources.



