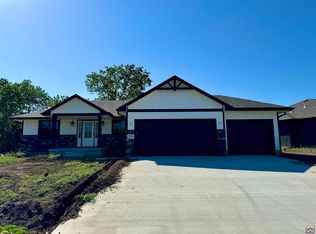Sold on 08/01/24
Price Unknown
5525 SW Maupin Ln, Topeka, KS 66610
5beds
2,437sqft
Single Family Residence, Residential
Built in 2024
9,583.2 Square Feet Lot
$500,400 Zestimate®
$--/sqft
$3,210 Estimated rent
Home value
$500,400
$465,000 - $545,000
$3,210/mo
Zestimate® history
Loading...
Owner options
Explore your selling options
What's special
This beautiful Ranch style home built by Dultmeier Homes boasts five bedrooms, three bathrooms and a spacious three car garage located in the Timber Ridge Subdivision. Step outside and enjoy the covered patio in the warm weather months, or cozy up in the living room next to the fireplace when summer fades to cooler temps. Enjoy cooking and entertaining in the spacious kitchen with an open floor plan, pantry and adjacent dining area that provides comfort and convenience. The primary bedroom has plenty of natural light and includes ensuite bath. Downstairs there are two bedrooms and a full bath with some unfinished space for storage, or finish it with your own design for additional entertaining to watch your favorite team.
Zillow last checked: 8 hours ago
Listing updated: August 02, 2024 at 07:03am
Listed by:
Darin Stephens 785-250-7278,
Stone & Story RE Group, LLC
Bought with:
Liesel Kirk-Fink, 00218091
Kirk & Cobb, Inc.
Source: Sunflower AOR,MLS#: 233592
Facts & features
Interior
Bedrooms & bathrooms
- Bedrooms: 5
- Bathrooms: 3
- Full bathrooms: 3
Primary bedroom
- Level: Main
- Area: 169
- Dimensions: 13x13
Bedroom 2
- Level: Main
- Area: 118.8
- Dimensions: 10.8x11
Bedroom 3
- Level: Main
- Area: 118.8
- Dimensions: 10.8x11
Bedroom 4
- Level: Lower
- Area: 129.15
- Dimensions: 12.3x10.5
Other
- Level: Lower
- Area: 141.9
- Dimensions: 11x12.9
Family room
- Level: Lower
- Area: 274.82
- Dimensions: 18.2x15.1
Kitchen
- Level: Main
- Area: 121
- Dimensions: 11x11
Laundry
- Level: Main
- Area: 78.4
- Dimensions: 11.2x7
Living room
- Level: Main
- Area: 310.8
- Dimensions: 14x22.2
Heating
- Heat Pump
Cooling
- Central Air, Heat Pump
Appliances
- Included: Electric Range, Dishwasher, Refrigerator, Disposal
- Laundry: Main Level, Separate Room
Features
- Sheetrock, 8' Ceiling, High Ceilings
- Flooring: Laminate, Carpet
- Basement: Sump Pump,Concrete,Full
- Number of fireplaces: 1
- Fireplace features: One, Gas, Living Room
Interior area
- Total structure area: 2,437
- Total interior livable area: 2,437 sqft
- Finished area above ground: 1,564
- Finished area below ground: 873
Property
Parking
- Parking features: Attached, Auto Garage Opener(s), Garage Door Opener
- Has attached garage: Yes
Features
- Patio & porch: Covered
Lot
- Size: 9,583 sqft
- Dimensions: 0.22 Acres
- Features: Sprinklers In Front
Details
- Parcel number: R66755
- Special conditions: Standard,Arm's Length
Construction
Type & style
- Home type: SingleFamily
- Architectural style: Ranch
- Property subtype: Single Family Residence, Residential
Materials
- Frame
- Roof: Architectural Style
Condition
- Year built: 2024
Utilities & green energy
- Water: Rural Water
Community & neighborhood
Security
- Security features: Fire Alarm
Location
- Region: Topeka
- Subdivision: Timber Ridge
Price history
| Date | Event | Price |
|---|---|---|
| 8/1/2024 | Sold | -- |
Source: | ||
| 4/12/2024 | Listed for sale | $458,179$188/sqft |
Source: | ||
Public tax history
| Year | Property taxes | Tax assessment |
|---|---|---|
| 2025 | -- | $51,210 +183.2% |
| 2024 | $2,370 | $18,084 |
| 2023 | -- | -- |
Find assessor info on the county website
Neighborhood: 66610
Nearby schools
GreatSchools rating
- 8/10Jay Shideler Elementary SchoolGrades: K-6Distance: 0.6 mi
- 6/10Washburn Rural Middle SchoolGrades: 7-8Distance: 0.7 mi
- 8/10Washburn Rural High SchoolGrades: 9-12Distance: 0.7 mi
Schools provided by the listing agent
- Elementary: Jay Shideler Elementary School/USD 437
- Middle: Washburn Rural Middle School/USD 437
- High: Washburn Rural High School/USD 437
Source: Sunflower AOR. This data may not be complete. We recommend contacting the local school district to confirm school assignments for this home.
