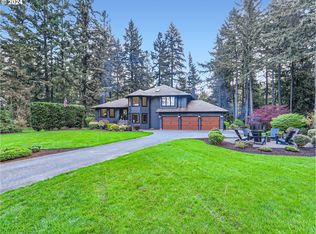Imagine coming home to your own gated, private park! Custom built master on main in the coveted Stafford corridor with 5 livable, level acres and oversized 2400 sqft shop perfect for RV storage. Light-filled home with special attention to entertaining and livability with priceless fundamentals. Close to highways and cities but rural with privacy and wildlife. From every window a beautiful view. This is a one of a kind lot and very rare!
This property is off market, which means it's not currently listed for sale or rent on Zillow. This may be different from what's available on other websites or public sources.
