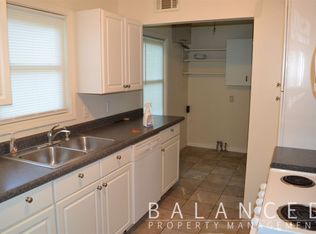Sold on 02/28/24
Price Unknown
5525 SW 13th St, Topeka, KS 66604
2beds
1,041sqft
Single Family Residence, Residential
Built in 1957
7,405.2 Square Feet Lot
$182,000 Zestimate®
$--/sqft
$1,087 Estimated rent
Home value
$182,000
$173,000 - $191,000
$1,087/mo
Zestimate® history
Loading...
Owner options
Explore your selling options
What's special
Well maintained Topeka West Ranch with 2 bedrooms, 1.5 baths, oversized detached garage, electric heater in garage, fenced back yard, & many updates completed. Newer roof, driveway, A/C, newer water heater & more. Half bath in basement. Full unfinished basement with lots of possibilities. 2 nice storage sheds in the back yard. Nice home close to shopping, main roads and restaurants.
Zillow last checked: 8 hours ago
Listing updated: February 28, 2024 at 11:21am
Listed by:
Beverley Masters 785-214-2701,
TopCity Realty, LLC
Bought with:
Luke Thompson, 00229402
Coldwell Banker American Home
Source: Sunflower AOR,MLS#: 232510
Facts & features
Interior
Bedrooms & bathrooms
- Bedrooms: 2
- Bathrooms: 2
- Full bathrooms: 1
- 1/2 bathrooms: 1
Primary bedroom
- Level: Main
- Area: 209
- Dimensions: 11x19
Bedroom 2
- Level: Main
- Area: 100
- Dimensions: 10x10
Dining room
- Level: Main
Kitchen
- Level: Main
- Area: 170
- Dimensions: 17x10
Laundry
- Level: Main
Living room
- Level: Main
- Area: 216
- Dimensions: 18x12
Heating
- Natural Gas
Cooling
- Central Air
Appliances
- Included: Dishwasher, Disposal, Cable TV Available
- Laundry: Main Level
Features
- Sheetrock
- Flooring: Laminate
- Basement: Sump Pump,Concrete,Full,Partially Finished
- Has fireplace: No
Interior area
- Total structure area: 1,041
- Total interior livable area: 1,041 sqft
- Finished area above ground: 960
- Finished area below ground: 81
Property
Parking
- Parking features: Detached
Features
- Patio & porch: Covered
- Fencing: Fenced,Wood
Lot
- Size: 7,405 sqft
- Dimensions: 115 x 65
- Features: Sidewalk
Details
- Additional structures: Shed(s), Outbuilding
- Parcel number: R49547
- Special conditions: Standard,Arm's Length
Construction
Type & style
- Home type: SingleFamily
- Architectural style: Ranch
- Property subtype: Single Family Residence, Residential
Materials
- Frame, Vinyl Siding
- Roof: Composition
Condition
- Year built: 1957
Utilities & green energy
- Water: Public
- Utilities for property: Cable Available
Community & neighborhood
Location
- Region: Topeka
- Subdivision: Hillsdale A
Price history
| Date | Event | Price |
|---|---|---|
| 2/28/2024 | Sold | -- |
Source: | ||
| 2/1/2024 | Pending sale | $170,000$163/sqft |
Source: | ||
| 1/27/2024 | Listed for sale | $170,000+85.8%$163/sqft |
Source: | ||
| 5/24/2018 | Sold | -- |
Source: | ||
| 4/11/2018 | Listed for sale | $91,500+17.5%$88/sqft |
Source: ReeceNichols Topeka Elite #200487 | ||
Public tax history
| Year | Property taxes | Tax assessment |
|---|---|---|
| 2025 | -- | $16,882 +4.7% |
| 2024 | $2,228 +3.3% | $16,120 +7% |
| 2023 | $2,158 +16.3% | $15,065 +19.6% |
Find assessor info on the county website
Neighborhood: Hillsdale
Nearby schools
GreatSchools rating
- 7/10Mccarter Elementary SchoolGrades: PK-5Distance: 0.3 mi
- 6/10Landon Middle SchoolGrades: 6-8Distance: 0.9 mi
- 3/10Topeka West High SchoolGrades: 9-12Distance: 0.9 mi
Schools provided by the listing agent
- Elementary: McCarter Elementary School/USD 501
- Middle: Landon Middle School/USD 501
- High: Topeka West High School/USD 501
Source: Sunflower AOR. This data may not be complete. We recommend contacting the local school district to confirm school assignments for this home.
