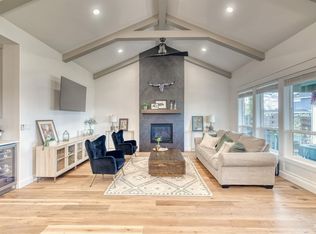Sold
Price Unknown
5525 S Acheron Way, Meridian, ID 83642
3beds
2baths
1,940sqft
Single Family Residence
Built in 2018
6,011.28 Square Feet Lot
$561,400 Zestimate®
$--/sqft
$2,583 Estimated rent
Home value
$561,400
$533,000 - $589,000
$2,583/mo
Zestimate® history
Loading...
Owner options
Explore your selling options
What's special
This is the ONE! Welcome this perfectly elegant custom home in the coveted Hillsdale Creek and Century Farms area. With designer finishes and an open concept layout, it's an entertainer's dream. The home greats you with warm wood flooring, the spacious kitchen boasts ample storage, island with luxurious quartz counters, stainless steel appliances and gold detail finishes that flow through the entire home. No details spared in the living room to include painted beams and center of attention is the gas fireplace to cozy up to in the cold winter months. The master suite is a retreat with a spa-inspired bathroom with duel vanities and large tile walk in shower. Additional highlights include a generous 2-car garage, mudroom storage, a covered patio, and fully fenced backyard. Community pool, walking paths, playground. Close to the YMCA, New Grocery store, Freeway and all the things that make Meridian Idaho the best place to live!
Zillow last checked: 8 hours ago
Listing updated: October 17, 2023 at 01:59pm
Listed by:
Rebel Ann Mueller 208-484-4839,
Better Homes & Gardens 43North
Bought with:
Lisa Funkhouser Decker
Funkhouser Real Estate Group, LLC
Source: IMLS,MLS#: 98890580
Facts & features
Interior
Bedrooms & bathrooms
- Bedrooms: 3
- Bathrooms: 2
- Main level bathrooms: 2
- Main level bedrooms: 3
Primary bedroom
- Level: Main
- Area: 224
- Dimensions: 14 x 16
Bedroom 2
- Level: Main
- Area: 156
- Dimensions: 12 x 13
Bedroom 3
- Level: Main
- Area: 132
- Dimensions: 11 x 12
Kitchen
- Area: 195
- Dimensions: 13 x 15
Heating
- Forced Air, Natural Gas
Cooling
- Central Air
Appliances
- Included: Gas Water Heater, Dishwasher, Disposal, Microwave, Oven/Range Built-In, Gas Range
- Laundry: Gas Dryer Hookup
Features
- Bath-Master, Double Vanity, Walk-In Closet(s), Breakfast Bar, Pantry, Kitchen Island, Quartz Counters, Number of Baths Main Level: 2
- Has basement: No
- Number of fireplaces: 1
- Fireplace features: One, Gas
Interior area
- Total structure area: 1,940
- Total interior livable area: 1,940 sqft
- Finished area above ground: 1,940
Property
Parking
- Total spaces: 2
- Parking features: Attached, Driveway
- Attached garage spaces: 2
- Has uncovered spaces: Yes
Features
- Levels: One
- Pool features: Community
Lot
- Size: 6,011 sqft
- Features: Standard Lot 6000-9999 SF, Sidewalks, Auto Sprinkler System, Drip Sprinkler System, Full Sprinkler System, Pressurized Irrigation Sprinkler System
Details
- Parcel number: R3745810200
- Zoning: R-8
Construction
Type & style
- Home type: SingleFamily
- Property subtype: Single Family Residence
Materials
- Frame, Stone, HardiPlank Type
- Roof: Architectural Style
Condition
- Year built: 2018
Details
- Builder name: Tresidio
Utilities & green energy
- Water: Public
- Utilities for property: Sewer Connected, Cable Connected, Broadband Internet
Community & neighborhood
Location
- Region: Meridian
- Subdivision: Hillsdale Creek
HOA & financial
HOA
- Has HOA: Yes
- HOA fee: $240 quarterly
Other
Other facts
- Listing terms: Cash,Conventional,1031 Exchange,FHA,Private Financing Available,VA Loan
- Ownership: Fee Simple,Fractional Ownership: No
- Road surface type: Paved
Price history
Price history is unavailable.
Public tax history
| Year | Property taxes | Tax assessment |
|---|---|---|
| 2025 | $1,971 -27.3% | $552,400 +5.5% |
| 2024 | $2,711 -17.2% | $523,400 +3.2% |
| 2023 | $3,274 +3.9% | $507,300 -18.2% |
Find assessor info on the county website
Neighborhood: 83642
Nearby schools
GreatSchools rating
- 10/10Hillsdale ElementaryGrades: PK-5Distance: 0.3 mi
- 6/10Lake Hazel Middle SchoolGrades: 6-8Distance: 0.8 mi
- 8/10Mountain View High SchoolGrades: 9-12Distance: 2.5 mi
Schools provided by the listing agent
- Elementary: Hillsdale
- Middle: Lake Hazel
- High: Mountain View
- District: West Ada School District
Source: IMLS. This data may not be complete. We recommend contacting the local school district to confirm school assignments for this home.
