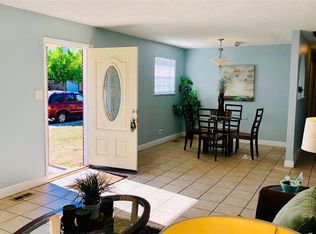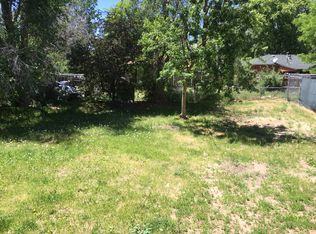This lovely ranch is very well maintained and move in ready! It features an open kitchen and living room great for entertaining. Large Vinyl windows allow for a great amount of natural light. The kitchen features beautiful Oak Cabinets and slab granite counters. The basement offers great living space with 2 Bedrooms and 1 Bathroom, and great size laundry room. A new AC unit has recently been installed. Front yard has also recently been beautifully landscaped. This home's back yard is very spacious and perfect to customize to your own back yard retreat. Dog run on right side of the yard is value added for any dog parents! A huge bonus to this home is the 2 Car Garage and additional drive way space, many of the homes in the area only have a 1 Car Garage. This means extra space and storage for you! This home is conveniently located near shops, hospitals, restaurants, and commercial development. Quick access to Down town Denver, Stapleton, and DIA. Don't miss out on this great move in ready home!
This property is off market, which means it's not currently listed for sale or rent on Zillow. This may be different from what's available on other websites or public sources.

