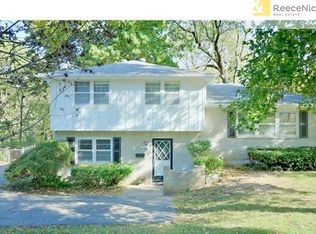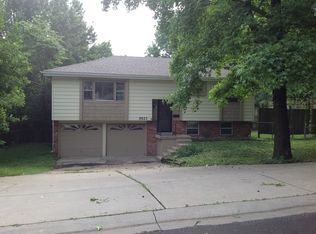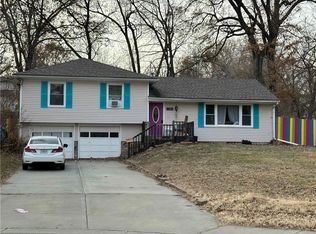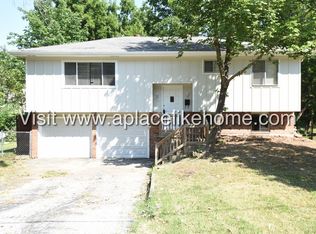Sold
Price Unknown
5525 Perry Ln, Merriam, KS 66203
3beds
1,561sqft
Single Family Residence
Built in 1958
0.45 Acres Lot
$342,200 Zestimate®
$--/sqft
$2,028 Estimated rent
Home value
$342,200
$318,000 - $370,000
$2,028/mo
Zestimate® history
Loading...
Owner options
Explore your selling options
What's special
Darling 3 bedroom, 2 bathroom home in Merriam! Primary bedroom has its own private bathroom. Brand new LVP flooring and trim installed in the office. New HVAC installed in 2020. Granite countertops, as well as beautiful wood cabinetry and roll-out shelving, in the kitchen. This home has 2 wood-burning fireplaces, large rec room area, and plenty of storage space in the basement. The lot is nearly half an acre with a fenced backyard. Plenty of space for your pets to romp around, or you could install a play area. The surrounding lots are also quite large, which enhances the feeling of privacy. Enjoy coffee or grilling on the deck which overlooks the entire backyard. Enormous driveway with an abundance of parking. This home is located near a wide variety of shopping areas and restaurants. Close highway access so you can go anywhere you would like with ease.
Zillow last checked: 8 hours ago
Listing updated: September 25, 2024 at 09:15am
Listing Provided by:
Brandy Smith 913-620-1325,
Keller Williams Realty Partners Inc.,
Jennifer West 913-206-6828,
Keller Williams Realty Partners Inc.
Bought with:
Micah Thomas, SP00238866
LOCAL AGENT
Source: Heartland MLS as distributed by MLS GRID,MLS#: 2505706
Facts & features
Interior
Bedrooms & bathrooms
- Bedrooms: 3
- Bathrooms: 2
- Full bathrooms: 2
Primary bedroom
- Features: All Carpet, Ceiling Fan(s)
- Level: Third
- Area: 143 Square Feet
- Dimensions: 11 x 13
Bedroom 2
- Features: All Carpet
- Level: Third
- Area: 130 Square Feet
- Dimensions: 10 x 13
Bedroom 3
- Features: All Carpet
- Level: Third
- Area: 90 Square Feet
- Dimensions: 9 x 10
Kitchen
- Features: Built-in Features, Wood Floor
- Level: Second
- Area: 220 Square Feet
- Dimensions: 11 x 20
Living room
- Features: Fireplace
- Level: Second
- Area: 144 Square Feet
- Dimensions: 12 x 12
Other
- Level: Basement
- Area: 460 Square Feet
- Dimensions: 23 x 20
Recreation room
- Features: All Carpet
- Level: First
- Area: 144 Square Feet
- Dimensions: 12 x 12
Heating
- Forced Air
Cooling
- Electric
Appliances
- Included: Dishwasher, Disposal, Humidifier, Microwave, Built-In Oven, Gas Range, Trash Compactor
- Laundry: In Basement
Features
- Ceiling Fan(s)
- Flooring: Carpet, Wood
- Basement: Concrete,Full
- Number of fireplaces: 2
- Fireplace features: Basement, Living Room
Interior area
- Total structure area: 1,561
- Total interior livable area: 1,561 sqft
- Finished area above ground: 1,101
- Finished area below ground: 460
Property
Parking
- Total spaces: 1
- Parking features: Built-In, Garage Door Opener, Garage Faces Side
- Attached garage spaces: 1
Features
- Patio & porch: Deck
- Fencing: Metal
Lot
- Size: 0.45 Acres
- Features: City Lot
Details
- Additional structures: Shed(s)
- Parcel number: JP05600000 0003
Construction
Type & style
- Home type: SingleFamily
- Architectural style: Traditional
- Property subtype: Single Family Residence
Materials
- Brick Veneer, Frame
- Roof: Composition
Condition
- Year built: 1958
Utilities & green energy
- Sewer: Public Sewer
- Water: Public
Community & neighborhood
Security
- Security features: Fire Alarm, Smoke Detector(s)
Location
- Region: Merriam
- Subdivision: Ben Fisher Subdivision
Other
Other facts
- Listing terms: Cash,Conventional,FHA,VA Loan
- Ownership: Private
- Road surface type: Paved
Price history
| Date | Event | Price |
|---|---|---|
| 10/30/2024 | Listing removed | $2,195$1/sqft |
Source: Zillow Rentals | ||
| 10/23/2024 | Listed for rent | $2,195$1/sqft |
Source: Zillow Rentals | ||
| 9/23/2024 | Sold | -- |
Source: | ||
| 8/29/2024 | Listed for sale | $299,000$192/sqft |
Source: | ||
| 6/30/2014 | Sold | -- |
Source: | ||
Public tax history
| Year | Property taxes | Tax assessment |
|---|---|---|
| 2024 | $3,470 +8.5% | $32,200 +6.7% |
| 2023 | $3,197 +7.6% | $30,165 +11.7% |
| 2022 | $2,970 | $27,014 +6.4% |
Find assessor info on the county website
Neighborhood: 66203
Nearby schools
GreatSchools rating
- 7/10Merriam Park Elementary SchoolGrades: PK-6Distance: 0.8 mi
- 5/10Hocker Grove Middle SchoolGrades: 7-8Distance: 0.4 mi
- 4/10Shawnee Mission North High SchoolGrades: 9-12Distance: 1.8 mi
Schools provided by the listing agent
- Elementary: Merriam Park
- Middle: Hocker Grove
- High: SM North
Source: Heartland MLS as distributed by MLS GRID. This data may not be complete. We recommend contacting the local school district to confirm school assignments for this home.
Get a cash offer in 3 minutes
Find out how much your home could sell for in as little as 3 minutes with a no-obligation cash offer.
Estimated market value
$342,200
Get a cash offer in 3 minutes
Find out how much your home could sell for in as little as 3 minutes with a no-obligation cash offer.
Estimated market value
$342,200



