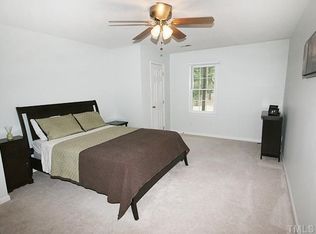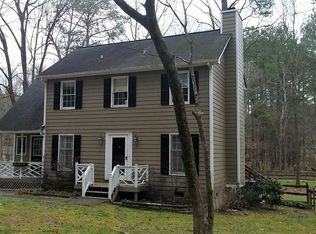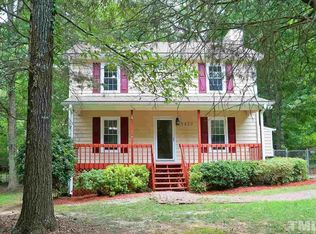Sold for $375,000
$375,000
5525 Middleton Rd, Durham, NC 27713
3beds
1,467sqft
Single Family Residence, Residential
Built in 1984
0.42 Acres Lot
$360,500 Zestimate®
$256/sqft
$1,924 Estimated rent
Home value
$360,500
$335,000 - $386,000
$1,924/mo
Zestimate® history
Loading...
Owner options
Explore your selling options
What's special
Nicely updated 3BR, 2BA one level home in desirable, pedestrian friendly Penrith neighborhood in So. Durham. No HOA! Large, relatively flat, wooded .42 acre lot. Convenient location with easy access to I-40, RDU airport, Southpoint Mall, and other restaurants and shopping. EXTERIOR and INTERIOR painted in 2024. Popcorn ceilings removed. New quartz counters in kitchen. Vanities & hall tub/shower re-glazed. Hardwood laminate flooring in foyer, living room, hall, & two bedrooms. Pre-listing home inspection performed with most noted items repaired. Drainage around home improved with new 6'' non-perforated drain pipes extending away from foundation. Additional flooring support added per engineer recommendations (see report). Front porch extended but not permitted. Water heater installed in 2015, also not permitted. Gas Pack installed 2018 was permitted. Rear deck and small fenced area for pets. Google Fiber, AT&T, Spectrum all choices for internet/streaming.
Zillow last checked: 8 hours ago
Listing updated: March 01, 2025 at 07:59am
Listed by:
Larry Pulley 919-604-0189,
Long & Foster Real Estate INC
Bought with:
Rebecca S Ives, 252941
Inhabit Real Estate
Source: Doorify MLS,MLS#: 10048793
Facts & features
Interior
Bedrooms & bathrooms
- Bedrooms: 3
- Bathrooms: 2
- Full bathrooms: 2
Heating
- Forced Air, Gas Pack, Natural Gas
Cooling
- Central Air, Electric
Appliances
- Included: Dishwasher, Disposal, Free-Standing Electric Range, Refrigerator
- Laundry: In Hall, Laundry Closet
Features
- Cedar Closet(s), Ceiling Fan(s), Eat-in Kitchen, Entrance Foyer, Living/Dining Room Combination, Master Downstairs, Quartz Counters, Smooth Ceilings
- Flooring: Carpet, Laminate, Vinyl
- Windows: Blinds
- Basement: Crawl Space
- Number of fireplaces: 1
- Fireplace features: Living Room, Wood Burning
- Common walls with other units/homes: No Common Walls
Interior area
- Total structure area: 1,467
- Total interior livable area: 1,467 sqft
- Finished area above ground: 1,467
- Finished area below ground: 0
Property
Parking
- Total spaces: 2
- Parking features: Concrete, Driveway
- Uncovered spaces: 2
Features
- Levels: One
- Stories: 1
- Patio & porch: Deck, Front Porch, Porch, Side Porch
- Fencing: Back Yard, Partial
- Has view: Yes
Lot
- Size: 0.42 Acres
- Dimensions: 106 x 197 x 88 x 182
- Features: Hardwood Trees
Details
- Additional structures: Shed(s)
- Parcel number: 155260
- Zoning: RS-10
- Special conditions: Standard
Construction
Type & style
- Home type: SingleFamily
- Architectural style: Ranch, Traditional
- Property subtype: Single Family Residence, Residential
Materials
- Masonite
- Foundation: Block, Pillar/Post/Pier, See Remarks
- Roof: Shingle, See Remarks
Condition
- New construction: No
- Year built: 1984
Utilities & green energy
- Sewer: Public Sewer
- Water: Public
- Utilities for property: Cable Available, Electricity Connected, Natural Gas Connected
Community & neighborhood
Location
- Region: Durham
- Subdivision: Penrith
Other
Other facts
- Road surface type: Asphalt
Price history
| Date | Event | Price |
|---|---|---|
| 9/30/2024 | Sold | $375,000-1.3%$256/sqft |
Source: | ||
| 8/29/2024 | Pending sale | $380,000$259/sqft |
Source: | ||
| 8/23/2024 | Listed for sale | $380,000+169.5%$259/sqft |
Source: | ||
| 2/15/2002 | Sold | $141,000$96/sqft |
Source: Public Record Report a problem | ||
Public tax history
| Year | Property taxes | Tax assessment |
|---|---|---|
| 2025 | $3,884 +48.3% | $391,786 +108.7% |
| 2024 | $2,619 +6.5% | $187,745 |
| 2023 | $2,459 +2.3% | $187,745 |
Find assessor info on the county website
Neighborhood: Penrith
Nearby schools
GreatSchools rating
- 2/10Parkwood ElementaryGrades: PK-5Distance: 2.1 mi
- 2/10Lowe's Grove MiddleGrades: 6-8Distance: 1.4 mi
- 2/10Hillside HighGrades: 9-12Distance: 2.1 mi
Schools provided by the listing agent
- Elementary: Durham - Parkwood
- Middle: Durham - Lowes Grove
- High: Durham - Hillside
Source: Doorify MLS. This data may not be complete. We recommend contacting the local school district to confirm school assignments for this home.
Get a cash offer in 3 minutes
Find out how much your home could sell for in as little as 3 minutes with a no-obligation cash offer.
Estimated market value$360,500
Get a cash offer in 3 minutes
Find out how much your home could sell for in as little as 3 minutes with a no-obligation cash offer.
Estimated market value
$360,500


