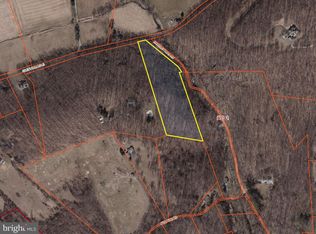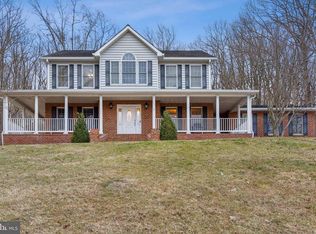This gorgeous custom-built ranch style home is perfectly set on a private 20+ acre lot enveloped by mature woods. Listing includes the main home, guest home, and 2 potential rental properties! A covered porch welcomes you inside to find gleaming hardwood floors spanning from the foyer to formal living & dining rooms boasting custom built-ins and a 2-sided wood burning fireplace. The family room features new flooring, built-ins, a vaulted ceiling, and skylights. The huge eat-in kitchen has a large center island, a recipe desk, and plenty of cabinetry and counter space to prep and cook delicious meals. A glass slider opens to the spacious screened-in patio with cathedral ceilings, perfect for relaxing in the warmer days to come! Step outside and follow the picturesque pathway leading down to the in-ground pool surrounded by lush grass and a gazebo. Three bedrooms are on the main level and one additional bedroom is in the lower level with an attached bath. The guest home offers a living area, kitchen, bedroom, and full bath. The 2 cottages each include a full bath, kitchen, and sitting areas - and are perfect for housing guests or earning potential rental income! A detached oversized garage and a storage shed complete the buildings on this expansive property. Incredible value!
This property is off market, which means it's not currently listed for sale or rent on Zillow. This may be different from what's available on other websites or public sources.


