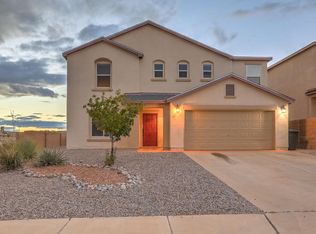Sold
Price Unknown
5525 Gladstone Dr NE, Rio Rancho, NM 87144
4beds
3,148sqft
Single Family Residence
Built in 2007
6,969.6 Square Feet Lot
$415,400 Zestimate®
$--/sqft
$2,609 Estimated rent
Home value
$415,400
$395,000 - $436,000
$2,609/mo
Zestimate® history
Loading...
Owner options
Explore your selling options
What's special
Boasting a generous 3,148 sq ft, this standout residence offers versatility and modern comforts. One convenient bedroom on the main floor pairs with a half bath, ideal for guests or office space. Be greeted by two inviting living areas upfront, leading to an expansive open concept that bridges the kitchen and the primary living space, perfect for entertaining. Upstairs, a spacious loft awaits, which could easily transform into a 5th bedroom. Cherish the recent updates throughout and peace of mind with a roof under 5 years old. Bonus: Enjoy freedom without the constraints of an HOA or PID. This is not just a house--it's a home ready for its new owner!
Zillow last checked: 8 hours ago
Listing updated: February 09, 2024 at 06:18pm
Listed by:
Hardern & Associates 505-226-1150,
EXP Realty LLC
Bought with:
Deanna M. Paglia, 52014
EXP Realty LLC
Source: SWMLS,MLS#: 1043921
Facts & features
Interior
Bedrooms & bathrooms
- Bedrooms: 4
- Bathrooms: 3
- Full bathrooms: 2
- 1/2 bathrooms: 1
Primary bedroom
- Level: Upper
- Area: 300
- Dimensions: 15 x 20
Bedroom 2
- Level: Upper
- Area: 165.2
- Dimensions: 11.8 x 14
Bedroom 3
- Level: Upper
- Area: 182
- Dimensions: 14 x 13
Bedroom 4
- Level: Main
- Area: 132
- Dimensions: 11 x 12
Dining room
- Level: Main
- Area: 96
- Dimensions: 8 x 12
Family room
- Level: Main
- Area: 190.4
- Dimensions: 13.6 x 14
Kitchen
- Level: Main
- Area: 165
- Dimensions: 11 x 15
Living room
- Level: Main
- Area: 380
- Dimensions: 20 x 19
Heating
- Central, Forced Air, Multiple Heating Units, Natural Gas
Cooling
- Refrigerated, 2 Units
Appliances
- Included: Cooktop, Double Oven, Dishwasher, Disposal, Microwave, Refrigerator
- Laundry: Washer Hookup, Electric Dryer Hookup, Gas Dryer Hookup
Features
- Ceiling Fan(s), Dual Sinks, Garden Tub/Roman Tub, Home Office, Kitchen Island, Loft, Multiple Living Areas, Pantry, Separate Shower, Walk-In Closet(s)
- Flooring: Carpet, Tile
- Windows: Double Pane Windows, Insulated Windows
- Has basement: No
- Has fireplace: No
Interior area
- Total structure area: 3,148
- Total interior livable area: 3,148 sqft
Property
Parking
- Total spaces: 2
- Parking features: Attached, Garage, Garage Door Opener
- Attached garage spaces: 2
Accessibility
- Accessibility features: None
Features
- Levels: Two
- Stories: 2
- Patio & porch: Covered, Patio
- Exterior features: Private Yard
- Fencing: Wall
Lot
- Size: 6,969 sqft
- Features: Landscaped, Trees
Details
- Parcel number: 1016076207172
- Zoning description: R-1
Construction
Type & style
- Home type: SingleFamily
- Property subtype: Single Family Residence
Materials
- Frame, Stucco
- Roof: Pitched,Shingle
Condition
- Resale
- New construction: No
- Year built: 2007
Details
- Builder name: Kb Homes
Utilities & green energy
- Sewer: Public Sewer
- Water: Public
- Utilities for property: Electricity Connected, Natural Gas Connected, Sewer Connected, Water Connected
Green energy
- Energy generation: None
Community & neighborhood
Security
- Security features: Smoke Detector(s)
Location
- Region: Rio Rancho
Other
Other facts
- Listing terms: Cash,Conventional,FHA,VA Loan
Price history
| Date | Event | Price |
|---|---|---|
| 2/9/2024 | Sold | -- |
Source: | ||
| 1/15/2024 | Pending sale | $390,000$124/sqft |
Source: | ||
| 12/1/2023 | Price change | $390,000-2.5%$124/sqft |
Source: | ||
| 11/22/2023 | Listed for sale | $400,000$127/sqft |
Source: | ||
| 11/10/2023 | Pending sale | $400,000$127/sqft |
Source: | ||
Public tax history
| Year | Property taxes | Tax assessment |
|---|---|---|
| 2025 | $4,526 +54.7% | $129,708 +59.8% |
| 2024 | $2,926 +2.6% | $81,181 +3% |
| 2023 | $2,851 +1.9% | $78,817 +3% |
Find assessor info on the county website
Neighborhood: Enchanted Hills
Nearby schools
GreatSchools rating
- 7/10Vista Grande Elementary SchoolGrades: K-5Distance: 0.8 mi
- 8/10Mountain View Middle SchoolGrades: 6-8Distance: 2.3 mi
- 7/10V Sue Cleveland High SchoolGrades: 9-12Distance: 3.4 mi
Schools provided by the listing agent
- Elementary: Vista Grande
- Middle: Mountain View
- High: V. Sue Cleveland
Source: SWMLS. This data may not be complete. We recommend contacting the local school district to confirm school assignments for this home.
Get a cash offer in 3 minutes
Find out how much your home could sell for in as little as 3 minutes with a no-obligation cash offer.
Estimated market value$415,400
Get a cash offer in 3 minutes
Find out how much your home could sell for in as little as 3 minutes with a no-obligation cash offer.
Estimated market value
$415,400
