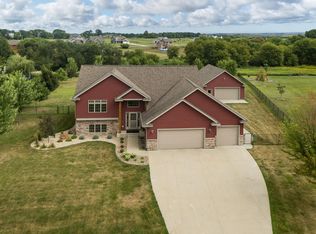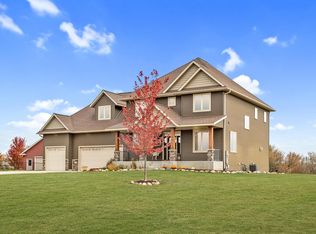Best of both worlds with privacy & all the modern amenities! Hard to find with an almost 1 acre fenced yard and newly finished heated 26x38 workshop. Extremely spacious and open layout with a warm vibe makes this a great place to call home. On the main floor offering a great sized kitchen with a large center island open to the dining and living rooms.
This property is off market, which means it's not currently listed for sale or rent on Zillow. This may be different from what's available on other websites or public sources.

