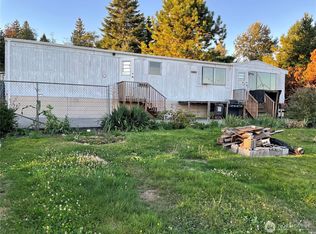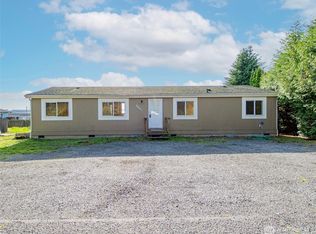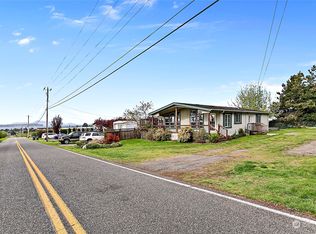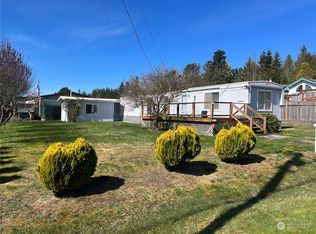Sold
Listed by:
Keith Cook,
RE/MAX Whatcom County, Inc.,
David Harmon,
RE/MAX Whatcom County, Inc.
Bought with: Evergreen Real Estate
$550,000
5525 Bayvue Road, Blaine, WA 98230
3beds
2,184sqft
Manufactured On Land
Built in 2019
7,405.2 Square Feet Lot
$559,400 Zestimate®
$252/sqft
$2,762 Estimated rent
Home value
$559,400
$531,000 - $587,000
$2,762/mo
Zestimate® history
Loading...
Owner options
Explore your selling options
What's special
Stunning Birch Bay to Baker Views! Beautiful Newer 3-Bedroom, 2.5 Bathroom Home. Featuring an amazing Open Floor Plan with 2 Main Floor Living areas & Smart Electric Fireplace. The Primary Bedroom features a large closet and its own en-suite. Don't miss the 3rd Living Space/4th Bedroom/Studio above the garage, accessed via 2 separate entrances (one through the attached 2 car garage or from the private Back Patio area). This area is Truly Impressive and a perfect place for entertaining, watching sporting events or as a private hideaway. The Spacious Covered Deck provides breathtaking views of Birch Bay and your Fully Fenced Private Backyard. Enjoy all the the great Amenities Birch Bay has to offer just a quick golf cart ride away.
Zillow last checked: 8 hours ago
Listing updated: August 22, 2023 at 01:22pm
Listed by:
Keith Cook,
RE/MAX Whatcom County, Inc.,
David Harmon,
RE/MAX Whatcom County, Inc.
Bought with:
Sinden Harum, 24034387
Evergreen Real Estate
Source: NWMLS,MLS#: 2132657
Facts & features
Interior
Bedrooms & bathrooms
- Bedrooms: 3
- Bathrooms: 3
- Full bathrooms: 2
- 1/2 bathrooms: 1
- Main level bedrooms: 3
Primary bedroom
- Level: Main
Bedroom
- Level: Main
Bedroom
- Level: Main
Bathroom full
- Level: Main
Other
- Level: Second
Dining room
- Level: Main
Entry hall
- Level: Main
Family room
- Level: Main
Family room
- Level: Second
Kitchen with eating space
- Level: Main
Living room
- Level: Main
Other
- Level: Second
Utility room
- Level: Main
Heating
- Fireplace(s), Forced Air
Cooling
- Heat Pump
Appliances
- Included: Dishwasher_, GarbageDisposal_, Microwave_, Refrigerator_, StoveRange_, Dishwasher, Garbage Disposal, Microwave, Refrigerator, StoveRange, Water Heater: Elecrtic, Water Heater Location: Closet
Features
- Bath Off Primary, Ceiling Fan(s), Walk-In Pantry
- Flooring: Carpet
- Windows: Double Pane/Storm Window
- Basement: None
- Number of fireplaces: 1
- Fireplace features: Electric, Main Level: 1, Fireplace
Interior area
- Total structure area: 2,184
- Total interior livable area: 2,184 sqft
Property
Parking
- Total spaces: 2
- Parking features: Detached Garage
- Garage spaces: 2
Features
- Levels: One
- Stories: 1
- Entry location: Main
- Patio & porch: Wall to Wall Carpet, Bath Off Primary, Ceiling Fan(s), Double Pane/Storm Window, Walk-In Pantry, Wired for Generator, Fireplace, Water Heater
- Has view: Yes
- View description: Bay, Mountain(s), Territorial
- Has water view: Yes
- Water view: Bay
Lot
- Size: 7,405 sqft
- Features: Paved, Deck, High Speed Internet
- Topography: Level
- Residential vegetation: Garden Space
Details
- Parcel number: 4051232355570000
- Zoning description: Jurisdiction: County
- Special conditions: Standard
- Other equipment: Leased Equipment: none, Wired for Generator
Construction
Type & style
- Home type: MobileManufactured
- Architectural style: Traditional
- Property subtype: Manufactured On Land
Materials
- Wood Products
- Foundation: Poured Concrete, Slab, Tie Down
- Roof: Composition
Condition
- Very Good
- Year built: 2019
Details
- Builder model: Marlette 56x27
Utilities & green energy
- Electric: Company: PSE
- Sewer: Sewer Connected, Company: Birch Bay Water & Sewer
- Water: Public, Company: Birch Bay Water & Sewer
- Utilities for property: Comcast, Comcast
Community & neighborhood
Community
- Community features: CCRs
Location
- Region: Blaine
- Subdivision: Blaine
HOA & financial
HOA
- HOA fee: $25 annually
Other
Other facts
- Body type: Double Wide
- Listing terms: Cash Out,Conventional,FHA
- Cumulative days on market: 659 days
Price history
| Date | Event | Price |
|---|---|---|
| 8/21/2023 | Sold | $550,000$252/sqft |
Source: | ||
| 7/24/2023 | Pending sale | $550,000$252/sqft |
Source: | ||
| 7/6/2023 | Listed for sale | $550,000+746.2%$252/sqft |
Source: | ||
| 4/18/2019 | Sold | $65,000+17.6%$30/sqft |
Source: | ||
| 7/18/2005 | Sold | $55,280$25/sqft |
Source: Public Record Report a problem | ||
Public tax history
| Year | Property taxes | Tax assessment |
|---|---|---|
| 2024 | $3,273 +3.1% | $455,367 |
| 2023 | $3,174 -5.9% | $455,367 +8.5% |
| 2022 | $3,372 +18.2% | $419,693 +35% |
Find assessor info on the county website
Neighborhood: 98230
Nearby schools
GreatSchools rating
- NABlaine Primary SchoolGrades: PK-2Distance: 3.4 mi
- 7/10Blaine Middle SchoolGrades: 6-8Distance: 3.6 mi
- 7/10Blaine High SchoolGrades: 9-12Distance: 3.6 mi
Schools provided by the listing agent
- Elementary: Blaine Elem
- Middle: Blaine Mid
- High: Blaine High
Source: NWMLS. This data may not be complete. We recommend contacting the local school district to confirm school assignments for this home.



