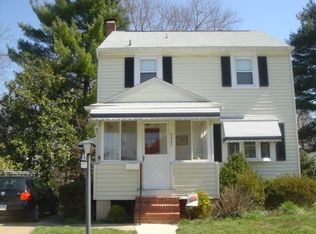Sold for $365,000
$365,000
5525 Ashbourne Rd, Halethorpe, MD 21227
3beds
1,552sqft
Single Family Residence
Built in 1943
6,834 Square Feet Lot
$393,600 Zestimate®
$235/sqft
$2,359 Estimated rent
Home value
$393,600
$374,000 - $413,000
$2,359/mo
Zestimate® history
Loading...
Owner options
Explore your selling options
What's special
OFFERS RECEIVED, DEADLINE MONDAY 11/13 AT NOON Welcome home to 5525 Ashbourne Road, nestled in the heart of Halethorpe Heights and in walking distance to downtown Arbutus, this cute colonial gives you everything you need to feel right at home! It will charm you with it's craftsman style features and historical touches, but also delight you with the modern renovations already been done for you to enjoy. Enjoy coffee or tea on your large front porch in the morning, and read a book on your swinging chair at dusk to relax. Cook to your hearts delight in the renovated kitchen, with beautiful granite countertops, stainless steel appliances, and built-in breakfast bar! The walkout basement has newer carpets and a brand new full bathroom, with plenty of bonus space for storage. Upstairs, enjoy three large bedrooms and a charming black and white bathroom, with a new tub and updated plumbing. The outdoor space is not to be looked over either, with a huge backyard with tons of potential for a deck or patio to enjoy the beautiful Maryland weather! Recent upgrades to the property include: a basement remodel including an added full bathroom, new french drain and sump plus new carpet and drywall, a new shower/tub and plumbing in the upstairs bathroom, new LVP in hallway and kitchen on main level, new counters in kitchen, upgraded electrical outlets, new porch railing and outdoor light. Don't forget that even though it has a beautiful neighborhood feel and small town charm, the property is close to all major commuter routes, UMBC, BWI, and downtown Baltimore, Catonsville and Ellicott City! This home is sure to please at every corner, so don't delay! It won't be around for long!
Zillow last checked: 8 hours ago
Listing updated: April 19, 2024 at 04:03pm
Listed by:
Andrew Undem 410-322-3670,
Berkshire Hathaway HomeServices Homesale Realty,
Listing Team: Sure Group, Co-Listing Team: Sure Group,Co-Listing Agent: Kathryne Parker 410-660-7701,
Berkshire Hathaway HomeServices Homesale Realty
Bought with:
Missy Aldave, 507142
Northrop Realty
Source: Bright MLS,MLS#: MDBC2078420
Facts & features
Interior
Bedrooms & bathrooms
- Bedrooms: 3
- Bathrooms: 2
- Full bathrooms: 2
Basement
- Area: 576
Heating
- Radiator, Natural Gas
Cooling
- Central Air, Electric
Appliances
- Included: Dishwasher, Dryer, Microwave, Oven/Range - Gas, Stainless Steel Appliance(s), Washer, Gas Water Heater
Features
- Attic, Ceiling Fan(s), Crown Molding, Dining Area, Floor Plan - Traditional, Pantry, Bathroom - Tub Shower, Upgraded Countertops, Wainscotting
- Flooring: Wood
- Basement: Finished,Sump Pump,Walk-Out Access
- Has fireplace: No
Interior area
- Total structure area: 1,728
- Total interior livable area: 1,552 sqft
- Finished area above ground: 1,152
- Finished area below ground: 400
Property
Parking
- Total spaces: 1
- Parking features: Driveway, On Street
- Uncovered spaces: 1
Accessibility
- Accessibility features: None
Features
- Levels: Three
- Stories: 3
- Pool features: None
Lot
- Size: 6,834 sqft
- Dimensions: 1.00 x
Details
- Additional structures: Above Grade, Below Grade
- Parcel number: 04131310250020
- Zoning: RESIDENTIAL
- Special conditions: Standard
Construction
Type & style
- Home type: SingleFamily
- Architectural style: Colonial
- Property subtype: Single Family Residence
Materials
- Vinyl Siding
- Foundation: Concrete Perimeter
Condition
- New construction: No
- Year built: 1943
Utilities & green energy
- Sewer: Public Sewer
- Water: Public
Community & neighborhood
Location
- Region: Halethorpe
- Subdivision: Halethorpe Heights
Other
Other facts
- Listing agreement: Exclusive Right To Sell
- Ownership: Fee Simple
Price history
| Date | Event | Price |
|---|---|---|
| 12/14/2023 | Sold | $365,000+1.4%$235/sqft |
Source: | ||
| 11/13/2023 | Pending sale | $359,900$232/sqft |
Source: | ||
| 11/7/2023 | Listed for sale | $359,900+5.9%$232/sqft |
Source: | ||
| 7/27/2021 | Sold | $340,000$219/sqft |
Source: | ||
| 7/24/2021 | Pending sale | $340,000$219/sqft |
Source: | ||
Public tax history
| Year | Property taxes | Tax assessment |
|---|---|---|
| 2025 | $4,560 +23.7% | $326,333 +7.2% |
| 2024 | $3,688 +13.3% | $304,300 +13.3% |
| 2023 | $3,256 +15.3% | $268,667 -11.7% |
Find assessor info on the county website
Neighborhood: 21227
Nearby schools
GreatSchools rating
- 8/10Arbutus Elementary SchoolGrades: PK-5Distance: 0.2 mi
- 5/10Arbutus Middle SchoolGrades: 6-8Distance: 0.5 mi
- 2/10Lansdowne High & Academy Of FinanceGrades: 9-12Distance: 2.5 mi
Schools provided by the listing agent
- District: Baltimore County Public Schools
Source: Bright MLS. This data may not be complete. We recommend contacting the local school district to confirm school assignments for this home.
Get a cash offer in 3 minutes
Find out how much your home could sell for in as little as 3 minutes with a no-obligation cash offer.
Estimated market value$393,600
Get a cash offer in 3 minutes
Find out how much your home could sell for in as little as 3 minutes with a no-obligation cash offer.
Estimated market value
$393,600
