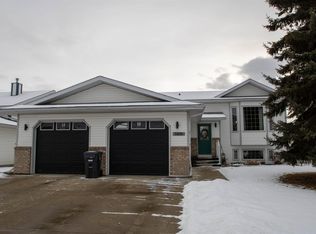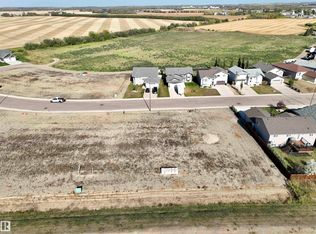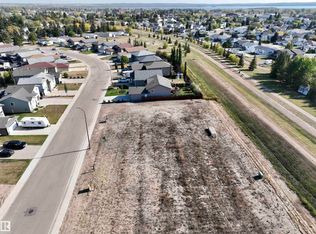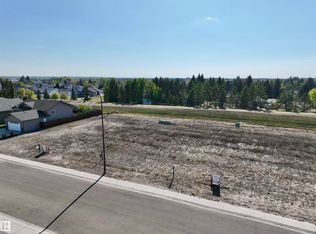Great family location in a mature neighbourhood, this well-maintained, move-in-ready home offers comfort and functionality for all. A spacious entry welcomes you in, leading to engineered hardwood throughout the living room and open-concept dining/kitchen. The bright bay window fills the living area with natural light, while the kitchen features an eat-at island for extra workspace and access to a low-maintenance Duradeck - perfect for morning coffee. The primary suite includes a walk-in closet and a 3 pc ensuite with a new shower. The main bath boasts a luxurious jet tub for relaxing soaks. Downstairs, enjoy a large family room ideal for entertaining, complete with a cozy pellet stove & a bar for hosting, plus a versatile flex space for an office, gym, or playroom. Additional highlights include a double attached heated garage, fenced backyard, outdoor storage, and school bus service. This is the perfect home to settle into and make your own!
This property is off market, which means it's not currently listed for sale or rent on Zillow. This may be different from what's available on other websites or public sources.



