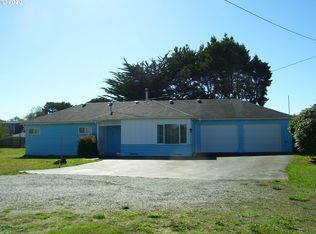SITUATED ON .35 SECLUDED ACRE LOCATED IN THE HEART OF BANDON, THIS PICTURESQUE ENCLAVE LETS YOU FEEL LIKE YOU ARE MILES AWAY BUT YOU CAN BE DOWNTOWN IN MINUTES. THE SHINGLED 2 BEDROOM COTTAGE BUILT IN 1947, WAS REMODELED IN 1995 HAS THE CHARM OF OLD WORLD CRAFTSMANSHIP W/MODERN FLOOR PLAN. BEAUTIFUL LANDSCAPING, LOTS OF FRUIT TREES W/FENCE IN YARD. ALL APPLIANCE INCLUDED AND MOST FURNITURE WILL STAY.
This property is off market, which means it's not currently listed for sale or rent on Zillow. This may be different from what's available on other websites or public sources.

