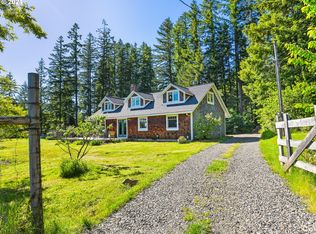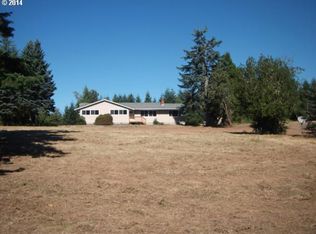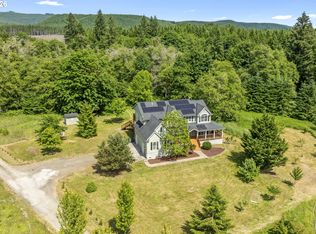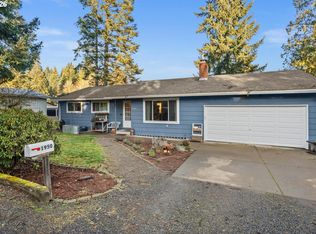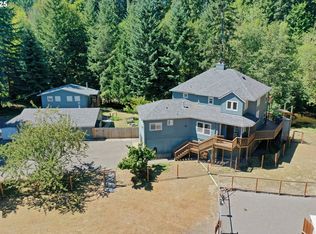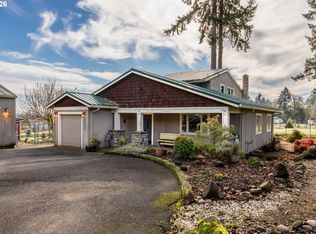Quiet country living just outside the charming little town of Vernonia. Perfect combination of open sunny pasture and nice tall merch timber. Plenty of pasture for horses or any other livestock. The forest is beautiful and has been well maintained. Elk and other wildlife regularly roam the property. This area is a recreational paradise with hunting, fishing, boating, hiking, and more just outside of your door. The little town of Vernonia is only 7 miles away. Vernonia is a small, quiet, and scenic town offering a tight-knit, rural community feel with low crime rates. Although it feels like a whole different world, you are only about 40 minutes to Portland. About an hour from the ocean. There are two large metal shops. One is 2,500 square feet with three work areas. The other is 2,016 square feet and has an extra high ceiling and plenty of wide open space for large vehicles, boats, or whatever you need to store. There are also a few stalls for livestock. There are 2 wells on the property and the one that supplies the water for the home provides good consistant flow without any issues per the seller. The home is a 5 bedroom/ 2 bath Farmhouse built in 1930 that has had some updates over the years. There are a couple projects/repairs that will need to be taken on by the new owner. The woodburning stove keeps the house warm and there are zoned propane heaters as well. As with all property purchases, buyer to do their due dilignece on all aspects of the property. This one checks lots of boxes: Flat and usable pasture, tall timber, wildlife, good water, great location, etc... Schedule an appointment to come and see this beautiful property today
Active
$895,000
55240 McDonald Rd, Vernonia, OR 97064
5beds
2,275sqft
Est.:
Residential, Single Family Residence
Built in 1930
25.9 Acres Lot
$-- Zestimate®
$393/sqft
$-- HOA
What's special
- 7 days |
- 1,090 |
- 42 |
Zillow last checked: 8 hours ago
Listing updated: February 08, 2026 at 11:32am
Listed by:
Ryan Kelly 541-915-9912,
Whitetail Properties Real Estate LLC
Source: RMLS (OR),MLS#: 576177296
Tour with a local agent
Facts & features
Interior
Bedrooms & bathrooms
- Bedrooms: 5
- Bathrooms: 2
- Full bathrooms: 2
- Main level bathrooms: 2
Rooms
- Room types: Bedroom 2, Bedroom 3, Dining Room, Family Room, Kitchen, Living Room, Primary Bedroom
Primary bedroom
- Level: Main
Bedroom 2
- Level: Main
Bedroom 3
- Level: Main
Dining room
- Level: Main
Family room
- Level: Main
Kitchen
- Level: Main
Living room
- Level: Main
Heating
- Other, Wood Stove, Zoned
Cooling
- None
Appliances
- Included: Electric Water Heater
Features
- Basement: Crawl Space
- Number of fireplaces: 1
- Fireplace features: Stove, Wood Burning
Interior area
- Total structure area: 2,275
- Total interior livable area: 2,275 sqft
Property
Parking
- Total spaces: 1
- Parking features: Garage
- Garage spaces: 1
Features
- Stories: 2
Lot
- Size: 25.9 Acres
- Features: Level, Merchantable Timber, Pasture, Acres 20 to 50
Details
- Parcel number: 24219
- Zoning: FA-80
Construction
Type & style
- Home type: SingleFamily
- Architectural style: Farmhouse
- Property subtype: Residential, Single Family Residence
Materials
- Plywood, T111 Siding
- Foundation: Block, Pillar/Post/Pier
- Roof: Metal
Condition
- Resale
- New construction: No
- Year built: 1930
Utilities & green energy
- Gas: Propane
- Sewer: Septic Tank
- Water: Well
Community & HOA
HOA
- Has HOA: No
Location
- Region: Vernonia
Financial & listing details
- Price per square foot: $393/sqft
- Annual tax amount: $4,426
- Date on market: 2/8/2026
- Listing terms: Cash,Farm Credit Service
- Road surface type: Paved
Estimated market value
Not available
Estimated sales range
Not available
Not available
Price history
Price history
| Date | Event | Price |
|---|---|---|
| 2/9/2026 | Listed for sale | $895,000$393/sqft |
Source: | ||
Public tax history
Public tax history
Tax history is unavailable.BuyAbility℠ payment
Est. payment
$5,020/mo
Principal & interest
$4148
Property taxes
$559
Home insurance
$313
Climate risks
Neighborhood: 97064
Nearby schools
GreatSchools rating
- 4/10Washington Elementary SchoolGrades: K-5Distance: 4.7 mi
- 6/10Vernonia Middle SchoolGrades: 6-8Distance: 4.7 mi
- 3/10Vernonia High SchoolGrades: 9-12Distance: 4.7 mi
Schools provided by the listing agent
- Elementary: Vernonia
- Middle: Vernonia
- High: Vernonia
Source: RMLS (OR). This data may not be complete. We recommend contacting the local school district to confirm school assignments for this home.
- Loading
- Loading
