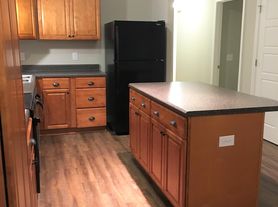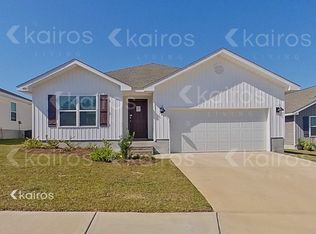Beautiful all brick home in Twelve Oaks Plantation! Warm earth tones, an open floor plan, plant ledges & high ceilings say "Welcome"! The wide foyer will lead you into the SPACIOUS family room where the ceiling peaks at 12' and a cozy electric fireplace is the focal point of this comfortable space. The formal dining room is open & bright with 2 windows, high ceilings & is open to the foyer. The kitchen is simply beautiful...With CHERRY FINISHED STAGGERED CABINETS with CROWN MOLDING & brushed nickel hardware. STAINLESS STEEL APPLIANCES add the finishing touch! You will love the deep stainless steel sink with retractable faucet, large pantry, breakfast bar & breakfast nook with a wonderful bay window to enjoy a view of the PRIVACY FENCED backyard! The laundry/utility room is directly across from the kitchen & offers lots of storage space. The master suite is on this side of the home, around the corner from the kitchen, offering complete privacy from the 3 additional bedrooms. The magnificent master suite is complete with a trey ceiling w/lighted ceiling fan, a relaxing garden tub, a private commode closet with a window, separate shower, double sinks & large walk-in closet. This IDEAL split floor plan has 3 bedrooms & a full bath on the opposite side of the home. All 3 bedrooms are very spacious, have nice sized closets & lighted ceiling fans. The full bath has double sinks with brushed nickel faucets & hardware. A must see!
House for rent
$2,350/mo
5524 Tucker Cir, Pace, FL 32571
4beds
2,369sqft
Price may not include required fees and charges.
Singlefamily
Available Mon Dec 1 2025
-- Pets
Central air, ceiling fan
In unit laundry
2 Parking spaces parking
Central, fireplace
What's special
Cozy electric fireplaceCherry finished staggered cabinetsHigh ceilingsOpen floor planPrivacy fenced backyardGarden tubSplit floor plan
- 17 days |
- -- |
- -- |
Travel times
Looking to buy when your lease ends?
Consider a first-time homebuyer savings account designed to grow your down payment with up to a 6% match & a competitive APY.
Facts & features
Interior
Bedrooms & bathrooms
- Bedrooms: 4
- Bathrooms: 2
- Full bathrooms: 2
Heating
- Central, Fireplace
Cooling
- Central Air, Ceiling Fan
Appliances
- Included: Dishwasher, Disposal, Dryer, Microwave, Oven, Refrigerator, Stove, Washer
- Laundry: In Unit, Inside, W/D Hookups
Features
- Bar, Ceiling Fan(s), High Ceilings, High Speed Internet, Plant Ledges, Tray Ceiling(s), Vaulted Ceiling(s), Walk In Closet
- Flooring: Carpet
- Has fireplace: Yes
Interior area
- Total interior livable area: 2,369 sqft
Property
Parking
- Total spaces: 2
- Parking features: Covered
- Details: Contact manager
Features
- Stories: 1
- Exterior features: Contact manager
Details
- Parcel number: 342N29551700D000060
Construction
Type & style
- Home type: SingleFamily
- Property subtype: SingleFamily
Materials
- Roof: Composition
Condition
- Year built: 2008
Community & HOA
Location
- Region: Pace
Financial & listing details
- Lease term: 12 Months
Price history
| Date | Event | Price |
|---|---|---|
| 10/23/2025 | Listed for rent | $2,350+74.1%$1/sqft |
Source: PAR #672741 | ||
| 8/15/2013 | Sold | $166,000$70/sqft |
Source: | ||
| 2/2/2013 | Listing removed | $166,000$70/sqft |
Source: Coldwell Banker United, Realtors #432594 | ||
| 1/25/2013 | Price change | $166,000+7.1%$70/sqft |
Source: Coldwell Banker United, Realtors #432594 | ||
| 1/20/2013 | Listed for sale | $155,000$65/sqft |
Source: COLDWELL BANKER UNITED, REALTORS #432594 | ||

