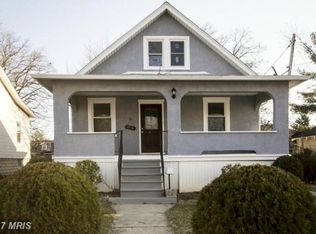Sold for $359,900 on 09/13/24
$359,900
5524 Sefton Ave, Baltimore, MD 21214
4beds
1,816sqft
Single Family Residence
Built in 1929
5,290 Square Feet Lot
$343,700 Zestimate®
$198/sqft
$2,295 Estimated rent
Home value
$343,700
$316,000 - $368,000
$2,295/mo
Zestimate® history
Loading...
Owner options
Explore your selling options
What's special
STUNNING RENOVATION!! This home has been completely renovated from top to bottom. It features 4 spacious bedrooms, all above grade, 2 luxurious bathrooms, and a modern open floor plan. The renovation was completed with all necessary permits and fully passed inspections. The home boasts a new roof, windows, siding, insulation, electrical, plumbing, and HVAC systems. The interior features stylish finishes, custom tile work, and unique details. Additionally, it offers above-grade laundry and an extra large family room in the basement. A cozy front porch and spacious backyard round out this lovely home. Schedule an appointment to see it today!
Zillow last checked: 8 hours ago
Listing updated: September 30, 2024 at 06:01pm
Listed by:
Marty Farmer 410-245-6083,
Cummings & Co. Realtors
Bought with:
Silvana Dias, SP98364927
Cupid Real Estate
Source: Bright MLS,MLS#: MDBA2137248
Facts & features
Interior
Bedrooms & bathrooms
- Bedrooms: 4
- Bathrooms: 2
- Full bathrooms: 2
- Main level bathrooms: 1
- Main level bedrooms: 2
Basement
- Description: Percent Finished: 50.0
- Area: 884
Heating
- Central, Natural Gas
Cooling
- Central Air, Electric
Appliances
- Included: Microwave, Dishwasher, Refrigerator, Stainless Steel Appliance(s), Cooktop, Washer/Dryer Stacked, Water Heater, Electric Water Heater
- Laundry: Has Laundry, Upper Level
Features
- Ceiling Fan(s), Crown Molding, Dining Area, Entry Level Bedroom, Open Floorplan, Kitchen - Gourmet
- Flooring: Carpet, Wood
- Basement: Full,Interior Entry,Exterior Entry,Partially Finished,Rear Entrance,Sump Pump,Windows
- Has fireplace: No
Interior area
- Total structure area: 2,258
- Total interior livable area: 1,816 sqft
- Finished area above ground: 1,374
- Finished area below ground: 442
Property
Parking
- Parking features: On Street
- Has uncovered spaces: Yes
Accessibility
- Accessibility features: None
Features
- Levels: Three
- Stories: 3
- Patio & porch: Porch
- Pool features: None
Lot
- Size: 5,290 sqft
Details
- Additional structures: Above Grade, Below Grade
- Parcel number: 0327035767 013
- Zoning: R-3
- Special conditions: Standard
Construction
Type & style
- Home type: SingleFamily
- Architectural style: Craftsman
- Property subtype: Single Family Residence
Materials
- Combination, Vinyl Siding
- Foundation: Block
Condition
- New construction: No
- Year built: 1929
- Major remodel year: 2024
Utilities & green energy
- Sewer: Public Sewer
- Water: Public
Community & neighborhood
Location
- Region: Baltimore
- Subdivision: Hamilton Meadows
- Municipality: Baltimore City
Other
Other facts
- Listing agreement: Exclusive Right To Sell
- Ownership: Fee Simple
Price history
| Date | Event | Price |
|---|---|---|
| 9/13/2024 | Sold | $359,900+3.1%$198/sqft |
Source: | ||
| 8/30/2024 | Pending sale | $349,000$192/sqft |
Source: | ||
| 8/27/2024 | Listed for sale | $349,000$192/sqft |
Source: | ||
Public tax history
| Year | Property taxes | Tax assessment |
|---|---|---|
| 2025 | -- | $307,567 +119.5% |
| 2024 | $3,306 +1.3% | $140,100 +1.3% |
| 2023 | $3,263 +1.3% | $138,267 -1.3% |
Find assessor info on the county website
Neighborhood: Glenham-Belford
Nearby schools
GreatSchools rating
- 6/10Hamilton Elementary/Middle SchoolGrades: PK-8Distance: 0.7 mi
- NAFriendship Academy Of Engineering And TechnologyGrades: 6-12Distance: 1.1 mi
- 3/10City Neighbors High SchoolGrades: 9-12Distance: 0.1 mi
Schools provided by the listing agent
- District: Baltimore City Public Schools
Source: Bright MLS. This data may not be complete. We recommend contacting the local school district to confirm school assignments for this home.

Get pre-qualified for a loan
At Zillow Home Loans, we can pre-qualify you in as little as 5 minutes with no impact to your credit score.An equal housing lender. NMLS #10287.
Sell for more on Zillow
Get a free Zillow Showcase℠ listing and you could sell for .
$343,700
2% more+ $6,874
With Zillow Showcase(estimated)
$350,574