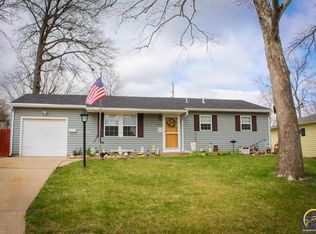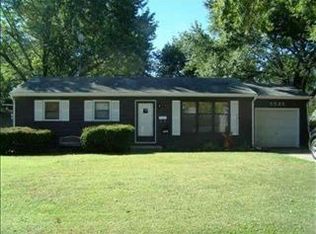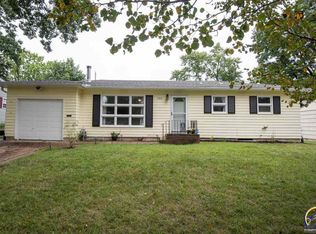Sold on 01/29/24
Price Unknown
5524 SW 15th Ter, Topeka, KS 66604
3beds
1,371sqft
Single Family Residence, Residential
Built in 1956
7,820 Acres Lot
$200,700 Zestimate®
$--/sqft
$1,440 Estimated rent
Home value
$200,700
$187,000 - $215,000
$1,440/mo
Zestimate® history
Loading...
Owner options
Explore your selling options
What's special
Sharp SW Charmer! Well maintained and move in ready with a new patio for cozy nights in your fenced backyard. Recent updates include interior and exterior doors, refinished hardwood floors, new kitchen cabinets, fixtures, bathroom renovations and electrical panel. Don't miss the ample basement storage, large rec room and 11x25 garage! Conveniently located close to schools and shopping!
Zillow last checked: 8 hours ago
Listing updated: January 29, 2024 at 09:31pm
Listed by:
Ashley Behrens 785-217-3119,
KW One Legacy Partners, LLC
Bought with:
Marsha Madl, SP00235859
Genesis, LLC, Realtors
Source: Sunflower AOR,MLS#: 232100
Facts & features
Interior
Bedrooms & bathrooms
- Bedrooms: 3
- Bathrooms: 2
- Full bathrooms: 1
- 1/2 bathrooms: 1
Primary bedroom
- Level: Main
- Area: 110.2
- Dimensions: 10.11 x10.9
Bedroom 2
- Level: Main
- Area: 108
- Dimensions: 12 x 9
Bedroom 3
- Level: Main
- Area: 99
- Dimensions: 11 x 9
Dining room
- Level: Main
- Area: 85.5
- Dimensions: 11.4 x 7.5
Kitchen
- Level: Main
- Area: 83.07
- Dimensions: 11.7 x 7.10
Laundry
- Level: Basement
- Area: 97.29
- Dimensions: 14.10 x 6.9
Living room
- Level: Main
- Area: 240
- Dimensions: 20 x 12
Recreation room
- Level: Basement
- Area: 206.7
- Dimensions: 10.6x19.5x11.6x11.3
Heating
- Natural Gas
Cooling
- Central Air
Appliances
- Included: Oven, Microwave, Refrigerator
- Laundry: In Basement
Features
- Flooring: Hardwood, Laminate
- Windows: Insulated Windows
- Basement: Concrete,Full,Partially Finished
- Has fireplace: No
Interior area
- Total structure area: 1,371
- Total interior livable area: 1,371 sqft
- Finished area above ground: 960
- Finished area below ground: 411
Property
Parking
- Parking features: Attached
- Has attached garage: Yes
Features
- Patio & porch: Patio
- Fencing: Chain Link,Privacy
Lot
- Size: 7,820 Acres
Details
- Parcel number: R49694
- Special conditions: Standard,Arm's Length
Construction
Type & style
- Home type: SingleFamily
- Architectural style: Ranch
- Property subtype: Single Family Residence, Residential
Materials
- Metal Siding
- Roof: Composition
Condition
- Year built: 1956
Utilities & green energy
- Water: Public
Community & neighborhood
Location
- Region: Topeka
- Subdivision: Hillsdale D
Price history
| Date | Event | Price |
|---|---|---|
| 1/29/2024 | Sold | -- |
Source: | ||
| 1/5/2024 | Pending sale | $179,900$131/sqft |
Source: | ||
| 12/27/2023 | Price change | $179,900-3%$131/sqft |
Source: | ||
| 12/23/2023 | Price change | $185,500-1.9%$135/sqft |
Source: | ||
| 12/12/2023 | Listed for sale | $189,000+8.1%$138/sqft |
Source: | ||
Public tax history
| Year | Property taxes | Tax assessment |
|---|---|---|
| 2025 | -- | $21,102 +2% |
| 2024 | $2,908 +1.2% | $20,688 +4.2% |
| 2023 | $2,874 +36% | $19,849 +39.2% |
Find assessor info on the county website
Neighborhood: Hillsdale
Nearby schools
GreatSchools rating
- 7/10Mccarter Elementary SchoolGrades: PK-5Distance: 0.1 mi
- 6/10Landon Middle SchoolGrades: 6-8Distance: 1.1 mi
- 3/10Topeka West High SchoolGrades: 9-12Distance: 0.7 mi
Schools provided by the listing agent
- Elementary: McCarter Elementary School/USD 501
- Middle: Landon Middle School/USD 501
- High: Topeka West High School/USD 501
Source: Sunflower AOR. This data may not be complete. We recommend contacting the local school district to confirm school assignments for this home.


