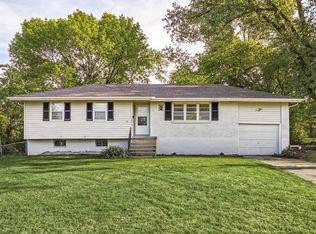Welcome to your next home! This light and bright raised ranch home is located close to the heart of Shawnee, just steps from Ray Marsh Elementary School. The main level living area boasts newly refinished hardwood floors, new paint and a large dining area with a ceiling fan. Walk into the bright, recently remodeled kitchen and you will discover stainless black steel appliances, granite countertops, tile backsplash and a large window overlooking the back yard. Just off of the kitchen is a deck which overlooks the fully fenced in, flat backyard. Back inside and just down the hall, you will find the homes' three bedrooms and a full bathroom. The half bath and large rec room, which features a wood burning fireplace are located downstairs. This turn key home, with main level living and shaded outdoor space is one you will not want to miss!
This property is off market, which means it's not currently listed for sale or rent on Zillow. This may be different from what's available on other websites or public sources.
