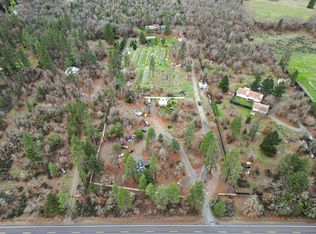I'll take this one! Perfect versatile home in the country with extra quarters in garage. Home is well-maintained on 5+ serene acres. There is room to enjoy life here with big front and back yards and privacy from the road, neighbors are mostly out of sight. Large detached garage has a guest room with its own bath, for a total of 4 br/3 ba. The porches are BRAND new. Nice setup, this is the right place to settle in and stay awhile. The price is right, won't last long! Already had an accepted full price offer but buyer failed to qualify, take a look it's worth your while!
This property is off market, which means it's not currently listed for sale or rent on Zillow. This may be different from what's available on other websites or public sources.
