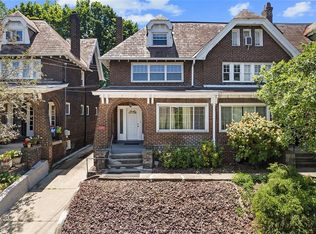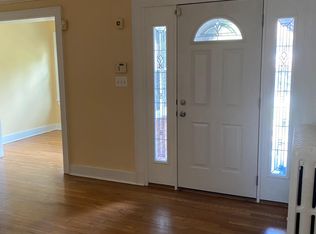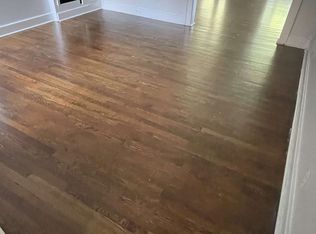Sold for $451,000
$451,000
5524 Raleigh St, Pittsburgh, PA 15217
4beds
2,004sqft
Townhouse, Single Family Residence
Built in 1916
1,921 Square Feet Lot
$452,300 Zestimate®
$225/sqft
$3,414 Estimated rent
Home value
$452,300
$421,000 - $484,000
$3,414/mo
Zestimate® history
Loading...
Owner options
Explore your selling options
What's special
Located just steps from Schenley Park and the lively Squirrel Hill shopping district, this charming 4-bedroom, 2.5-bathroom home offers a perfect blend of character and modern updates. The bright front sitting room welcomes you inside, leading to an open-concept living and dining area with beautiful hardwood floors. The dining room and primary bedroom feature custom shutters. The kitchen boasts a stylish tile backsplash, while a first-floor powder room adds convenience. Upstairs, the primary bedroom impresses with an exposed brick fireplace, two closets, and built-in shelving. The second-floor bathroom features a glass door shower, and another full bath adjoins the third-floor bedroom. A stackable washer and dryer are conveniently located in the third bedroom or office space. Additional highlights include a dry basement for storage, a welcoming front porch, central air conditioning, and a backyard with space for gardening and off-street parking. Don’t miss this incredible opportunity!
Zillow last checked: 8 hours ago
Listing updated: May 21, 2025 at 06:54am
Listed by:
Katie Wymard 412-363-4000,
COLDWELL BANKER REALTY
Bought with:
Bobby West, RS331527
COLDWELL BANKER REALTY
Source: WPMLS,MLS#: 1692672 Originating MLS: West Penn Multi-List
Originating MLS: West Penn Multi-List
Facts & features
Interior
Bedrooms & bathrooms
- Bedrooms: 4
- Bathrooms: 3
- Full bathrooms: 2
- 1/2 bathrooms: 1
Primary bedroom
- Level: Upper
- Dimensions: 15x14
Bedroom 2
- Level: Upper
- Dimensions: 11x10
Bedroom 3
- Level: Upper
- Dimensions: 10x8
Bedroom 4
- Level: Upper
Dining room
- Level: Main
- Dimensions: 14x13
Entry foyer
- Level: Main
- Dimensions: 10x7
Kitchen
- Level: Main
- Dimensions: 10x10
Living room
- Level: Main
- Dimensions: 17x14
Heating
- Gas, Hot Water
Cooling
- Central Air
Appliances
- Included: Some Gas Appliances, Cooktop, Dryer, Dishwasher, Disposal, Microwave, Refrigerator, Stove, Washer
Features
- Window Treatments
- Flooring: Hardwood, Carpet
- Windows: Window Treatments
- Basement: Unfinished,Walk-Out Access
- Number of fireplaces: 2
- Fireplace features: Wood Burning
Interior area
- Total structure area: 2,004
- Total interior livable area: 2,004 sqft
Property
Parking
- Total spaces: 1
- Parking features: Off Street
Features
- Levels: Three Or More
- Stories: 3
- Pool features: None
Lot
- Size: 1,921 sqft
- Dimensions: 0.0441
Details
- Parcel number: 0086N00118000000
Construction
Type & style
- Home type: Townhouse
- Architectural style: Row House,Three Story
- Property subtype: Townhouse, Single Family Residence
Materials
- Brick
- Roof: Composition
Condition
- Resale
- Year built: 1916
Utilities & green energy
- Sewer: Public Sewer
- Water: Public
Community & neighborhood
Community
- Community features: Public Transportation
Location
- Region: Pittsburgh
Price history
| Date | Event | Price |
|---|---|---|
| 5/21/2025 | Sold | $451,000+1.3%$225/sqft |
Source: | ||
| 5/21/2025 | Pending sale | $445,000$222/sqft |
Source: | ||
| 3/24/2025 | Contingent | $445,000$222/sqft |
Source: | ||
| 3/20/2025 | Listed for sale | $445,000+145.7%$222/sqft |
Source: | ||
| 9/10/2012 | Sold | $181,125-4.2%$90/sqft |
Source: | ||
Public tax history
| Year | Property taxes | Tax assessment |
|---|---|---|
| 2025 | $4,273 +6.8% | $173,600 |
| 2024 | $4,000 +387.1% | $173,600 |
| 2023 | $821 | $173,600 |
Find assessor info on the county website
Neighborhood: Squirrel Hill South
Nearby schools
GreatSchools rating
- 7/10Pittsburgh Colfax K-8Grades: K-8Distance: 0.7 mi
- 4/10Pittsburgh Allderdice High SchoolGrades: 9-12Distance: 0.6 mi
- 8/10Pittsburgh Science And Technology Academy 6-12Grades: PK,6-12Distance: 1.6 mi
Schools provided by the listing agent
- District: Pittsburgh
Source: WPMLS. This data may not be complete. We recommend contacting the local school district to confirm school assignments for this home.
Get pre-qualified for a loan
At Zillow Home Loans, we can pre-qualify you in as little as 5 minutes with no impact to your credit score.An equal housing lender. NMLS #10287.


