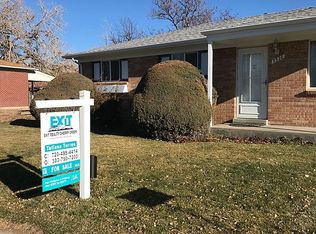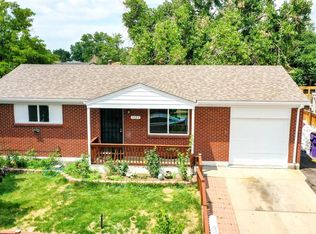Sold for $454,000 on 05/31/24
$454,000
5524 Racine Street, Denver, CO 80239
4beds
1,706sqft
Single Family Residence
Built in 1969
7,740 Square Feet Lot
$440,800 Zestimate®
$266/sqft
$2,682 Estimated rent
Home value
$440,800
$414,000 - $467,000
$2,682/mo
Zestimate® history
Loading...
Owner options
Explore your selling options
What's special
Beautifully renovated brick ranch with 1706 total square feet, 4 bedrooms, 2 baths, and bar area. This home has undergone a complete transformation with all-new flooring, fresh paint, and top-of-the-line appliances. The tasteful updates extend to the new lighting fixtures and new plumbing throughout the house. The private fenced backyard adds to the appeal, and a fully finished basement complements the 1-car attached garage. Luxury vinyl plank flooring graces much of the house, while brand new carpet adds comfort to the bedrooms. The main floor features two bedrooms, a full bath, a spacious living room, and an open kitchen equipped with all-new stainless-steel appliances, pristine white cabinetry, a new sink, and quartz counters. The lower level boasts a large family room, two bedrooms, a bar area, and a generously-sized utility room. Both bathrooms have been meticulously updated with new flooring, stylish tile work, crisp white cabinets, quartz counters, and all-new fixtures. This home is move-in ready and perfect for those seeking a blend of modern luxury and classic charm.
Zillow last checked: 8 hours ago
Listing updated: October 01, 2024 at 10:58am
Listed by:
Matthew Guarino 303-885-1644 MGUARINO@HOLNES.COM,
HomeSmart
Bought with:
Other MLS Non-REcolorado
NON MLS PARTICIPANT
Source: REcolorado,MLS#: 3453116
Facts & features
Interior
Bedrooms & bathrooms
- Bedrooms: 4
- Bathrooms: 2
- Full bathrooms: 1
- 3/4 bathrooms: 1
- Main level bathrooms: 1
- Main level bedrooms: 2
Primary bedroom
- Description: New Carpeting
- Level: Main
- Area: 127.84 Square Feet
- Dimensions: 9.4 x 13.6
Bedroom
- Description: New Carpeting
- Level: Main
- Area: 135.63 Square Feet
- Dimensions: 13.7 x 9.9
Bedroom
- Description: New Carpeting
- Level: Basement
- Area: 116.6 Square Feet
- Dimensions: 11 x 10.6
Bedroom
- Description: New Carpeting
- Level: Basement
- Area: 116.6 Square Feet
- Dimensions: 11 x 10.6
Bathroom
- Description: New Flooring; Cabinets; Countertops
- Level: Main
Bathroom
- Level: Basement
Family room
- Description: New Flooring
- Level: Basement
- Area: 338.8 Square Feet
- Dimensions: 15.4 x 22
Kitchen
- Description: New Cabs; New Countertops; New Appliances; New Flooring
- Level: Main
- Area: 145.6 Square Feet
- Dimensions: 10.4 x 14
Living room
- Description: New Flooring; New Paint Throughout
- Level: Main
- Area: 213.36 Square Feet
- Dimensions: 12.7 x 16.8
Utility room
- Description: Oversized Utility & Storage And Dry Bar Opening
- Level: Basement
Heating
- Forced Air, Natural Gas
Cooling
- None
Appliances
- Included: Dishwasher, Disposal, Microwave, Oven, Range, Refrigerator, Self Cleaning Oven
Features
- No Stairs, Quartz Counters
- Flooring: Carpet, Laminate
- Basement: Finished,Full
Interior area
- Total structure area: 1,706
- Total interior livable area: 1,706 sqft
- Finished area above ground: 853
- Finished area below ground: 853
Property
Parking
- Total spaces: 1
- Parking features: Garage - Attached
- Attached garage spaces: 1
Features
- Levels: One
- Stories: 1
- Patio & porch: Covered, Patio
- Exterior features: Private Yard
Lot
- Size: 7,740 sqft
- Features: Level
Details
- Parcel number: 113605016
- Zoning: S-SU-D
- Special conditions: Standard
Construction
Type & style
- Home type: SingleFamily
- Architectural style: Traditional
- Property subtype: Single Family Residence
Materials
- Brick, Concrete
- Roof: Composition
Condition
- Updated/Remodeled
- Year built: 1969
Utilities & green energy
- Sewer: Public Sewer
- Water: Public
- Utilities for property: Electricity Connected, Natural Gas Connected
Community & neighborhood
Security
- Security features: Carbon Monoxide Detector(s), Smoke Detector(s)
Location
- Region: Denver
- Subdivision: Montbello
Other
Other facts
- Listing terms: Cash,Conventional,FHA,VA Loan
- Ownership: Individual
Price history
| Date | Event | Price |
|---|---|---|
| 5/31/2024 | Sold | $454,000-1.1%$266/sqft |
Source: | ||
| 5/16/2024 | Contingent | $459,000$269/sqft |
Source: | ||
| 5/8/2024 | Pending sale | $459,000$269/sqft |
Source: | ||
| 4/19/2024 | Listed for sale | $459,000$269/sqft |
Source: | ||
| 4/13/2024 | Contingent | $459,000$269/sqft |
Source: | ||
Public tax history
Tax history is unavailable.
Neighborhood: Montbello
Nearby schools
GreatSchools rating
- 2/10Amesse Elementary SchoolGrades: PK-5Distance: 0.2 mi
- NANoel Community Arts SchoolGrades: 6-12Distance: 1.1 mi
- 4/10Dcis At MontbelloGrades: 9-12Distance: 1.1 mi
Schools provided by the listing agent
- Elementary: Amesse
- Middle: Noel Community Arts School
- High: Noel Community Arts School
- District: Denver 1
Source: REcolorado. This data may not be complete. We recommend contacting the local school district to confirm school assignments for this home.
Get a cash offer in 3 minutes
Find out how much your home could sell for in as little as 3 minutes with a no-obligation cash offer.
Estimated market value
$440,800
Get a cash offer in 3 minutes
Find out how much your home could sell for in as little as 3 minutes with a no-obligation cash offer.
Estimated market value
$440,800

