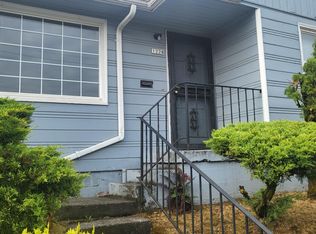Sold
$631,000
5524 NE 12th Ave, Portland, OR 97211
3beds
2,710sqft
Residential, Single Family Residence
Built in 1909
4,791.6 Square Feet Lot
$617,600 Zestimate®
$233/sqft
$2,546 Estimated rent
Home value
$617,600
$581,000 - $655,000
$2,546/mo
Zestimate® history
Loading...
Owner options
Explore your selling options
What's special
You know how there are some homes that just feel right? Well, this is one of them. This big beautiful 1909 bungalow sits proudly on a corner lot in the absolutely wonderful Killingsworth/Alberta neighborhood. Just blocks out the front door are a multitude of wonderful shops, restaurants and galleries - plus Alberta Park just 8 blocks away. There is a gorgeous river rock retaining wall all around the home as well as a super inviting front porch that was just rebuilt last year. All of the rooms in the home are spacious and proportionate and the layout makes perfect sense. There are 2 bedrooms on the main floor (away from the living area) and a bathroom situated in-between. The upstairs bedroom is large and has a separate sitting area and ample room for additional uses. The updated, open kitchen comes with a gas range, stainless appliances and an eating bar - plus a door that leads to a recently rebuilt back deck that is just ready for summer BBQs. The basement has tall ceilings and an exterior exit and it could easily accommodate another bathroom as well as more finished living space. The detached garage provides plenty of storage as well as a place for your car or bikes. New,. designer selected exterior paint in 2023. This one is a true Portland classic. Offer Deadline Sunday 3/3 - 8pm. [Home Energy Score = 1. HES Report at https://rpt.greenbuildingregistry.com/hes/OR10225534]
Zillow last checked: 8 hours ago
Listing updated: March 30, 2024 at 01:54am
Listed by:
Craig Olson 503-329-7269,
Urban Pacific Real Estate
Bought with:
Kate Uva, 201235187
Redfin
Source: RMLS (OR),MLS#: 24021979
Facts & features
Interior
Bedrooms & bathrooms
- Bedrooms: 3
- Bathrooms: 1
- Full bathrooms: 1
- Main level bathrooms: 1
Primary bedroom
- Level: Upper
- Area: 288
- Dimensions: 24 x 12
Bedroom 2
- Features: Wood Floors
- Level: Main
- Area: 140
- Dimensions: 14 x 10
Bedroom 3
- Level: Main
- Area: 110
- Dimensions: 11 x 10
Dining room
- Features: Wood Floors
- Level: Main
- Area: 154
- Dimensions: 14 x 11
Kitchen
- Features: Dishwasher, Eat Bar, Gas Appliances, Free Standing Range, Free Standing Refrigerator
- Level: Main
- Area: 165
- Width: 11
Living room
- Features: Wood Floors
- Level: Main
- Area: 210
- Dimensions: 15 x 14
Heating
- Forced Air
Cooling
- None
Appliances
- Included: Dishwasher, Disposal, Free-Standing Gas Range, Free-Standing Refrigerator, Gas Appliances, Free-Standing Range, Electric Water Heater
Features
- Granite, Wainscoting, Built-in Features, Eat Bar, Tile
- Flooring: Slate, Wood
- Windows: Wood Frames
- Basement: Exterior Entry,Unfinished
Interior area
- Total structure area: 2,710
- Total interior livable area: 2,710 sqft
Property
Parking
- Total spaces: 1
- Parking features: Driveway, On Street, Detached
- Garage spaces: 1
- Has uncovered spaces: Yes
Features
- Stories: 3
- Patio & porch: Deck, Porch
- Exterior features: Yard
Lot
- Size: 4,791 sqft
- Features: Corner Lot, Level, SqFt 3000 to 4999
Details
- Parcel number: R180453
Construction
Type & style
- Home type: SingleFamily
- Architectural style: Bungalow
- Property subtype: Residential, Single Family Residence
Materials
- Wood Siding
- Roof: Composition
Condition
- Resale
- New construction: No
- Year built: 1909
Utilities & green energy
- Gas: Gas
- Sewer: Public Sewer
- Water: Public
Community & neighborhood
Location
- Region: Portland
- Subdivision: Killingsworth/Alberta
Other
Other facts
- Listing terms: Cash,Conventional,FHA,VA Loan
- Road surface type: Paved
Price history
| Date | Event | Price |
|---|---|---|
| 3/29/2024 | Sold | $631,000+0.3%$233/sqft |
Source: | ||
| 3/4/2024 | Pending sale | $629,000$232/sqft |
Source: | ||
| 2/29/2024 | Listed for sale | $629,000+99.1%$232/sqft |
Source: | ||
| 2/7/2024 | Listing removed | -- |
Source: Zillow Rentals | ||
| 2/2/2024 | Price change | $2,750-6.8%$1/sqft |
Source: Zillow Rentals | ||
Public tax history
| Year | Property taxes | Tax assessment |
|---|---|---|
| 2025 | $4,545 +3.7% | $168,660 +3% |
| 2024 | $4,381 +4% | $163,750 +3% |
| 2023 | $4,213 +2.2% | $158,990 +3% |
Find assessor info on the county website
Neighborhood: Vernon
Nearby schools
GreatSchools rating
- 9/10Vernon Elementary SchoolGrades: PK-8Distance: 0.4 mi
- 5/10Jefferson High SchoolGrades: 9-12Distance: 0.9 mi
- 4/10Leodis V. McDaniel High SchoolGrades: 9-12Distance: 3.8 mi
Schools provided by the listing agent
- Elementary: Vernon
- Middle: Martinl King Jr
- High: Jefferson
Source: RMLS (OR). This data may not be complete. We recommend contacting the local school district to confirm school assignments for this home.
Get a cash offer in 3 minutes
Find out how much your home could sell for in as little as 3 minutes with a no-obligation cash offer.
Estimated market value
$617,600
Get a cash offer in 3 minutes
Find out how much your home could sell for in as little as 3 minutes with a no-obligation cash offer.
Estimated market value
$617,600

