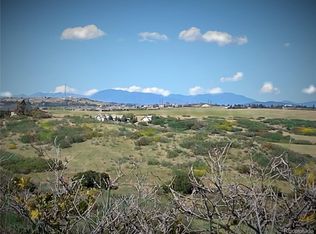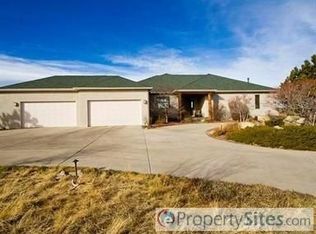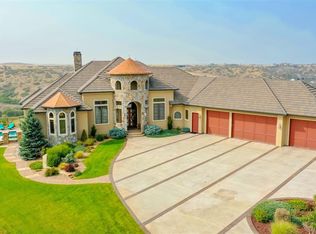Sold for $1,800,000 on 10/02/25
$1,800,000
5524 Lemon Gulch Rd, Castle Rock, CO 80108
2beds
3baths
3,565sqft
SingleFamily
Built in 2008
35 Acres Lot
$-- Zestimate®
$505/sqft
$6,727 Estimated rent
Home value
Not available
Estimated sales range
Not available
$6,727/mo
Zestimate® history
Loading...
Owner options
Explore your selling options
What's special
5524 Lemon Gulch Rd, Castle Rock, CO 80108 is a single family home that contains 3,565 sq ft and was built in 2008. It contains 2 bedrooms and 3 bathrooms. This home last sold for $1,800,000 in October 2025.
The Rent Zestimate for this home is $6,727/mo.
Facts & features
Interior
Bedrooms & bathrooms
- Bedrooms: 2
- Bathrooms: 3
Heating
- Radiant
Features
- Flooring: Hardwood
- Basement: Finished
- Has fireplace: Yes
Interior area
- Total interior livable area: 3,565 sqft
Property
Parking
- Parking features: Garage - Attached
Features
- Exterior features: Brick
Lot
- Size: 35 Acres
Details
- Parcel number: 234918000004
Construction
Type & style
- Home type: SingleFamily
Materials
- Roof: Other
Condition
- Year built: 2008
Community & neighborhood
Location
- Region: Castle Rock
Price history
| Date | Event | Price |
|---|---|---|
| 10/2/2025 | Sold | $1,800,000-28%$505/sqft |
Source: Public Record Report a problem | ||
| 10/25/2022 | Listed for sale | $2,499,000+8.7%$701/sqft |
Source: | ||
| 10/24/2022 | Sold | $2,300,000+538.9%$645/sqft |
Source: Public Record Report a problem | ||
| 9/21/2006 | Sold | $360,000+93.7%$101/sqft |
Source: Public Record Report a problem | ||
| 9/15/1998 | Sold | $185,900$52/sqft |
Source: Public Record Report a problem | ||
Public tax history
| Year | Property taxes | Tax assessment |
|---|---|---|
| 2025 | $13,871 -1.9% | $662,830 +296.7% |
| 2024 | $14,142 +51.3% | $167,080 -1% |
| 2023 | $9,350 -1.7% | $168,700 +41.9% |
Find assessor info on the county website
Neighborhood: 80108
Nearby schools
GreatSchools rating
- 6/10Sage Canyon Elementary SchoolGrades: K-5Distance: 3.7 mi
- 5/10Mesa Middle SchoolGrades: 6-8Distance: 4.8 mi
- 7/10Douglas County High SchoolGrades: 9-12Distance: 4.2 mi

Get pre-qualified for a loan
At Zillow Home Loans, we can pre-qualify you in as little as 5 minutes with no impact to your credit score.An equal housing lender. NMLS #10287.


