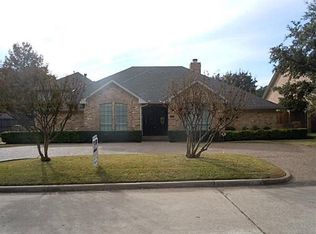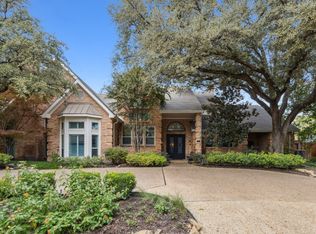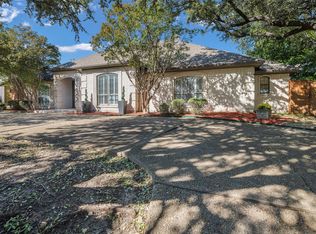Sold on 06/06/25
Price Unknown
5524 Inverrary Ct, Dallas, TX 75287
5beds
6,035sqft
Single Family Residence
Built in 1985
0.3 Acres Lot
$1,754,500 Zestimate®
$--/sqft
$7,835 Estimated rent
Home value
$1,754,500
$1.67M - $1.86M
$7,835/mo
Zestimate® history
Loading...
Owner options
Explore your selling options
What's special
Discover this Bent Tree gem—an entertainer’s dream, featuring a stunning backyard oasis with a pool, spacious living areas, a home gym, sauna, media room, and a three-car garage. The sprawling first floor is bright and airy, with tall ceilings, large windows, and abundant natural light. It includes formal living and dining spaces, a dedicated office, a cozy breakfast nook off the kitchen, and a second living area. The craft room, with ensuite bath and sauna, could also serve as a home gym or downstairs bedroom. The spacious primary suite offers direct access to the backyard, making it a true retreat. Upstairs, you'll find 3 beds, 2 baths, an impressive library, media room, and balcony overlooking the backyard. The backyard is perfect for hosting, boasting a covered outdoor kitchen with heaters, a pool with water feature, large hot tub, fire bowls, turf, and new privacy fence. With significant updates including HVAC updates, water heaters, flooring, and backyard remodel, this home is ready for you to enjoy.
Zillow last checked: 8 hours ago
Listing updated: June 09, 2025 at 09:03am
Listed by:
Lauren Baker 0724296 817-944-2413,
Compass RE Texas, LLC. 214-814-8100
Bought with:
Rebecca Levy
Dave Perry Miller Real Estate
Source: NTREIS,MLS#: 20908312
Facts & features
Interior
Bedrooms & bathrooms
- Bedrooms: 5
- Bathrooms: 5
- Full bathrooms: 4
- 1/2 bathrooms: 1
Primary bedroom
- Features: Dual Sinks, En Suite Bathroom, Jetted Tub, Separate Shower
- Level: First
- Dimensions: 16 x 18
Bedroom
- Features: En Suite Bathroom
- Level: First
- Dimensions: 13 x 14
Bedroom
- Level: Second
- Dimensions: 13 x 14
Bedroom
- Level: Second
- Dimensions: 13 x 12
Bedroom
- Level: Second
- Dimensions: 13 x 14
Breakfast room nook
- Level: First
- Dimensions: 11 x 10
Dining room
- Level: First
- Dimensions: 16 x 14
Family room
- Features: Fireplace
- Level: First
- Dimensions: 12 x 14
Kitchen
- Features: Breakfast Bar, Butler's Pantry, Eat-in Kitchen, Kitchen Island, Walk-In Pantry
- Level: First
- Dimensions: 14 x 14
Living room
- Features: Fireplace
- Level: First
- Dimensions: 18 x 16
Media room
- Level: Second
- Dimensions: 14 x 14
Heating
- Central, Natural Gas
Cooling
- Central Air, Ceiling Fan(s), Electric
Appliances
- Included: Built-In Refrigerator, Double Oven, Dishwasher, Gas Cooktop, Disposal, Gas Range, Microwave, Tankless Water Heater
Features
- Wet Bar, Built-in Features, Chandelier, Decorative/Designer Lighting Fixtures, Eat-in Kitchen, High Speed Internet, Kitchen Island, Open Floorplan, Pantry, Cable TV
- Flooring: Carpet, Hardwood, Luxury Vinyl Plank, Marble, Tile
- Has basement: No
- Number of fireplaces: 3
- Fireplace features: Decorative, Gas Log
Interior area
- Total interior livable area: 6,035 sqft
Property
Parking
- Total spaces: 3
- Parking features: Circular Driveway, Driveway, Garage, Garage Door Opener, Garage Faces Rear
- Attached garage spaces: 3
- Has uncovered spaces: Yes
Features
- Levels: Two
- Stories: 2
- Patio & porch: Covered
- Exterior features: Fire Pit, Gas Grill, Outdoor Grill, Outdoor Kitchen, Outdoor Living Area, Rain Gutters
- Pool features: Heated, In Ground, Pool, Water Feature
- Fencing: Back Yard,Fenced
Lot
- Size: 0.30 Acres
- Features: Cul-De-Sac, Landscaped
Details
- Parcel number: R004100303601
- Other equipment: Irrigation Equipment
Construction
Type & style
- Home type: SingleFamily
- Architectural style: Traditional,Detached
- Property subtype: Single Family Residence
Materials
- Brick
- Foundation: Slab
- Roof: Composition
Condition
- Year built: 1985
Utilities & green energy
- Sewer: Public Sewer
- Water: Public
- Utilities for property: Sewer Available, Water Available, Cable Available
Community & neighborhood
Security
- Security features: Carbon Monoxide Detector(s), Smoke Detector(s)
Location
- Region: Dallas
- Subdivision: Bent Tree North 2
HOA & financial
HOA
- Has HOA: Yes
- HOA fee: $450 annually
- Association name: Bent Tree North Neighborhood Assn.
- Association phone: 972-732-8680
Other
Other facts
- Listing terms: Cash,Conventional,FHA,VA Loan
Price history
| Date | Event | Price |
|---|---|---|
| 6/6/2025 | Sold | -- |
Source: NTREIS #20908312 Report a problem | ||
| 5/12/2025 | Pending sale | $1,895,000$314/sqft |
Source: NTREIS #20908312 Report a problem | ||
| 4/28/2025 | Listed for sale | $1,895,000$314/sqft |
Source: NTREIS #20908312 Report a problem | ||
| 4/23/2025 | Contingent | $1,895,000$314/sqft |
Source: NTREIS #20908312 Report a problem | ||
| 4/21/2025 | Listed for sale | $1,895,000-5.2%$314/sqft |
Source: NTREIS #20908312 Report a problem | ||
Public tax history
| Year | Property taxes | Tax assessment |
|---|---|---|
| 2025 | -- | $1,549,130 +10% |
| 2024 | $16,552 +7.6% | $1,408,300 +9.7% |
| 2023 | $15,378 -8.6% | $1,283,700 +10% |
Find assessor info on the county website
Neighborhood: 75287
Nearby schools
GreatSchools rating
- 5/10Mitchell Elementary SchoolGrades: PK-5Distance: 1.1 mi
- 4/10Frankford Middle SchoolGrades: 6-8Distance: 2.7 mi
- 7/10Shepton High SchoolGrades: 9-10Distance: 1.9 mi
Schools provided by the listing agent
- Elementary: Mitchell
- Middle: Frankford
- High: Shepton
- District: Plano ISD
Source: NTREIS. This data may not be complete. We recommend contacting the local school district to confirm school assignments for this home.
Get a cash offer in 3 minutes
Find out how much your home could sell for in as little as 3 minutes with a no-obligation cash offer.
Estimated market value
$1,754,500
Get a cash offer in 3 minutes
Find out how much your home could sell for in as little as 3 minutes with a no-obligation cash offer.
Estimated market value
$1,754,500


