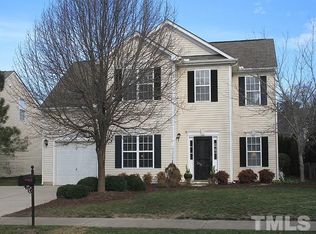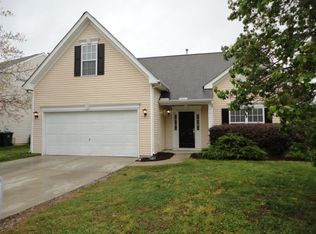Quiet cut-de-sac home beautifully maintained and ready for move in. Convenient location minutes to shopping, schools, restaurants, greenway trails, and parks. Open flowing floorplan fills with natural light. Gourmet chef's kitchen with granite countertops, center island, pantry, and breakfast room. Extensive hardwoods on first floor and master suite. 3rd floor bonus / flex room. Elegant formal living & dining rooms. Fenced lot; huge sun deck. Walk to incredible neighborhood pool, tennis, and park.
This property is off market, which means it's not currently listed for sale or rent on Zillow. This may be different from what's available on other websites or public sources.

