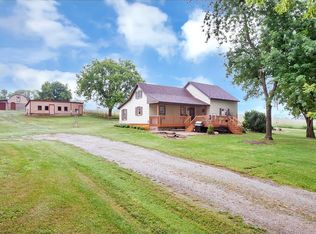Closed
$327,500
5524 Calumet Rd, South Haven, MN 55382
4beds
2,128sqft
Manufactured Home
Built in 1995
20 Acres Lot
$365,800 Zestimate®
$154/sqft
$1,606 Estimated rent
Home value
$365,800
$326,000 - $406,000
$1,606/mo
Zestimate® history
Loading...
Owner options
Explore your selling options
What's special
Welcome to your country home just minutes to Highway 94 & St Cloud. 20 acres with acres of woods and meadows are waiting for your enjoyment in hunting, trail riding or gardening and more. 2.5 acres is currently being leased for farming until end of harvest 2023. Enjoy the serenity of the woods outside your exceptionally large living room and primary bedroom windows. Enjoy all living facilities on one level! This home has 4 bedrooms (one being used as den with library built-ins) flex/den/exercise room, formal dining, family room with wood burning fireplace & laundry room all on one level! Home has new carpet in living, dining & primary bedroom. Bring your sweat equity to make it your own. Detached garage has 2 shops in addition to the 23’ x 21’ parking space; a 9.5’ x 11.5’ area is insulated, the other is 15’ x 15’ for all the shop space you would want. If that is not enough, check out the 23’ x 15’ insulated and heated shed built in 2021. Septic Compliant July 2023.
Zillow last checked: 8 hours ago
Listing updated: August 28, 2024 at 07:44pm
Listed by:
Sheri L Peterson 612-508-5599,
Riverwood Realty,
Karen A Derichs 320-333-9922
Bought with:
DeeDee Fisher
RE/MAX Results
Source: NorthstarMLS as distributed by MLS GRID,MLS#: 6406949
Facts & features
Interior
Bedrooms & bathrooms
- Bedrooms: 4
- Bathrooms: 3
- Full bathrooms: 3
Bedroom 1
- Level: Main
- Area: 180.44 Square Feet
- Dimensions: 12.11x14.9
Bedroom 2
- Level: Main
- Area: 137.55 Square Feet
- Dimensions: 10.5x13.1
Bedroom 3
- Level: Main
- Area: 137.55 Square Feet
- Dimensions: 10.5x13.1
Bedroom 4
- Level: Main
- Area: 133.62 Square Feet
- Dimensions: 10.2X13.1
Dining room
- Level: Main
- Area: 127.33 Square Feet
- Dimensions: 11.9x10.7
Family room
- Level: Main
- Area: 227.94 Square Feet
- Dimensions: 17.4x13.1
Flex room
- Level: Main
- Area: 83.2 Square Feet
- Dimensions: 10.4x8
Kitchen
- Level: Main
- Area: 208.29 Square Feet
- Dimensions: 15.9x13.1
Living room
- Level: Main
- Area: 318.4 Square Feet
- Dimensions: 19.9 x 16
Heating
- Forced Air
Cooling
- Central Air
Appliances
- Included: Dryer, Electric Water Heater, Microwave, Refrigerator, Washer, Water Softener Owned
Features
- Basement: Crawl Space
- Number of fireplaces: 1
- Fireplace features: Wood Burning
Interior area
- Total structure area: 2,128
- Total interior livable area: 2,128 sqft
- Finished area above ground: 2,128
- Finished area below ground: 0
Property
Parking
- Total spaces: 2
- Parking features: Gravel
- Garage spaces: 2
- Details: Garage Dimensions (23 X 23), Garage Door Height (7)
Accessibility
- Accessibility features: None
Features
- Levels: One
- Stories: 1
Lot
- Size: 20 Acres
- Dimensions: 1300 x 667 x 1299 x 666
- Features: Tillable
Details
- Foundation area: 2128
- Parcel number: 09057740005
- Zoning description: Residential-Single Family
Construction
Type & style
- Home type: MobileManufactured
- Property subtype: Manufactured Home
Materials
- Vinyl Siding
Condition
- Age of Property: 29
- New construction: No
- Year built: 1995
Utilities & green energy
- Electric: Circuit Breakers
- Gas: Propane
- Sewer: Septic System Compliant - Yes, Tank with Drainage Field
- Water: Well
Community & neighborhood
Location
- Region: South Haven
HOA & financial
HOA
- Has HOA: No
Price history
| Date | Event | Price |
|---|---|---|
| 8/25/2023 | Sold | $327,500-0.8%$154/sqft |
Source: | ||
| 8/4/2023 | Pending sale | $330,000$155/sqft |
Source: | ||
| 7/24/2023 | Listed for sale | $330,000$155/sqft |
Source: | ||
Public tax history
| Year | Property taxes | Tax assessment |
|---|---|---|
| 2024 | $2,544 -2.8% | $388,000 +8% |
| 2023 | $2,616 +20.1% | $359,200 +23.5% |
| 2022 | $2,178 | $290,800 |
Find assessor info on the county website
Neighborhood: 55382
Nearby schools
GreatSchools rating
- 7/10Kimball Elementary SchoolGrades: PK-5Distance: 4 mi
- 9/10Kimball SecondaryGrades: 6-12Distance: 4.3 mi
Get a cash offer in 3 minutes
Find out how much your home could sell for in as little as 3 minutes with a no-obligation cash offer.
Estimated market value$365,800
Get a cash offer in 3 minutes
Find out how much your home could sell for in as little as 3 minutes with a no-obligation cash offer.
Estimated market value
$365,800
