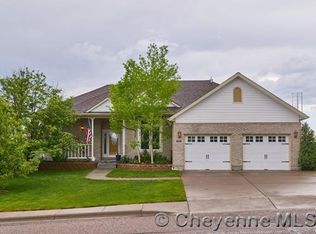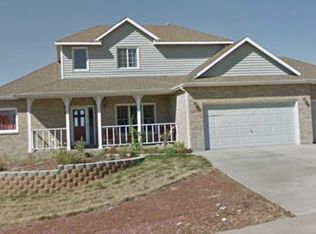This lovely home with a picturesque view overlooking the city features 4 bedrms and 4 bths, beautiful hardwood floors, expansive windows and cathedral ceilings. Main flr laundry & master + additional master set-up in walk-out bsemnt. Enjoy unmatched view of Wyoming sunsets from the huge deck and terraced back yard. Low maintenance front yard with sprinkler system and mature lndscping. Don't miss this fabulous family home with so much room for entertaining! Fireplace Central Air Unbelievable price per sqft.
This property is off market, which means it's not currently listed for sale or rent on Zillow. This may be different from what's available on other websites or public sources.


