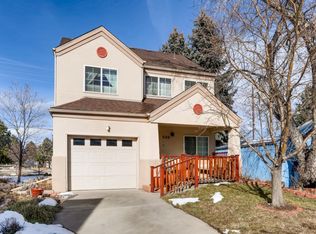Sold for $1,550,000 on 05/10/23
$1,550,000
5524 Baseline Road, Boulder, CO 80303
2beds
3,564sqft
Single Family Residence
Built in 1956
0.88 Acres Lot
$1,733,400 Zestimate®
$435/sqft
$3,714 Estimated rent
Home value
$1,733,400
$1.51M - $2.01M
$3,714/mo
Zestimate® history
Loading...
Owner options
Explore your selling options
What's special
Incredible opportunity! This ranch style home is zoned suburban residential with a special use permit; was used as a preschool for the past 34 years. This property has a lovely open concept floor plan with tons of natural light and includes a wood burning fireplace. It features entry doors from each side of the home with a lovely covered porch on the front of the home and a covered patio on the back of the home with views of the expansive back yard.
This amazing property comes with a complete playground in the backyard as well as 5 storage units!
New washer, dryer and hot water heater installed in 2021. Currently it features parking for 14 and sits on .88 acres.
Opportunities like this don’t last. Make this house your home today!
Zillow last checked: 8 hours ago
Listing updated: September 13, 2023 at 03:42pm
Listed by:
Janet Holmes 303-798-5251,
The Denver 100 LLC
Bought with:
Other MLS Non-REcolorado
NON MLS PARTICIPANT
Source: REcolorado,MLS#: 7730947
Facts & features
Interior
Bedrooms & bathrooms
- Bedrooms: 2
- Bathrooms: 3
- Full bathrooms: 1
- 1/2 bathrooms: 2
- Main level bathrooms: 3
- Main level bedrooms: 2
Bedroom
- Level: Main
Bedroom
- Level: Main
Bathroom
- Level: Main
Bathroom
- Level: Main
Bathroom
- Level: Main
Family room
- Level: Main
Family room
- Level: Main
Gym
- Level: Main
Kitchen
- Level: Main
Kitchen
- Level: Main
Sun room
- Level: Main
Heating
- Forced Air
Cooling
- Evaporative Cooling
Appliances
- Included: Bar Fridge, Dishwasher, Disposal, Dryer, Freezer, Gas Water Heater, Microwave, Oven, Range, Range Hood, Refrigerator, Self Cleaning Oven, Washer, Water Purifier
Features
- Built-in Features, Laminate Counters, Open Floorplan, Pantry, Synthetic Counters
- Flooring: Carpet, Laminate, Linoleum, Tile
- Windows: Double Pane Windows, Window Coverings
- Has basement: No
- Number of fireplaces: 1
- Fireplace features: Wood Burning
Interior area
- Total structure area: 3,564
- Total interior livable area: 3,564 sqft
- Finished area above ground: 3,564
Property
Parking
- Total spaces: 14
- Parking features: Asphalt
- Details: Off Street Spaces: 14
Features
- Levels: One
- Stories: 1
- Patio & porch: Covered, Front Porch, Patio
- Exterior features: Garden, Playground, Private Yard
- Fencing: Full
Lot
- Size: 0.88 Acres
- Features: Level, Many Trees, Near Public Transit, Sprinklers In Front, Sprinklers In Rear
Details
- Parcel number: R0037186
- Zoning: SR
- Special conditions: Standard
Construction
Type & style
- Home type: SingleFamily
- Architectural style: Contemporary
- Property subtype: Single Family Residence
Materials
- Wood Siding
- Roof: Composition
Condition
- Year built: 1956
Utilities & green energy
- Sewer: Public Sewer
- Water: Well
Community & neighborhood
Security
- Security features: Carbon Monoxide Detector(s), Smoke Detector(s)
Location
- Region: Boulder
- Subdivision: Meadow Glen
Other
Other facts
- Listing terms: 1031 Exchange,Cash,Conventional,Jumbo
- Ownership: Individual
- Road surface type: Paved
Price history
| Date | Event | Price |
|---|---|---|
| 5/10/2023 | Sold | $1,550,000-13.8%$435/sqft |
Source: | ||
| 11/8/2022 | Listing removed | -- |
Source: | ||
| 9/23/2022 | Listed for sale | $1,799,000$505/sqft |
Source: | ||
| 8/23/2022 | Listing removed | -- |
Source: | ||
| 6/23/2022 | Listed for sale | $1,799,000-2.8%$505/sqft |
Source: | ||
Public tax history
Tax history is unavailable.
Neighborhood: Keewaydin East
Nearby schools
GreatSchools rating
- 9/10Eisenhower Elementary SchoolGrades: K-5Distance: 0.8 mi
- 5/10Manhattan Middle School Of The Arts And AcademicsGrades: 6-8Distance: 0.4 mi
- 10/10Fairview High SchoolGrades: 9-12Distance: 2.2 mi
Schools provided by the listing agent
- Elementary: Eisenhower
- Middle: Manhattan
- High: Fairview
- District: Boulder Valley RE 2
Source: REcolorado. This data may not be complete. We recommend contacting the local school district to confirm school assignments for this home.
Get a cash offer in 3 minutes
Find out how much your home could sell for in as little as 3 minutes with a no-obligation cash offer.
Estimated market value
$1,733,400
Get a cash offer in 3 minutes
Find out how much your home could sell for in as little as 3 minutes with a no-obligation cash offer.
Estimated market value
$1,733,400
