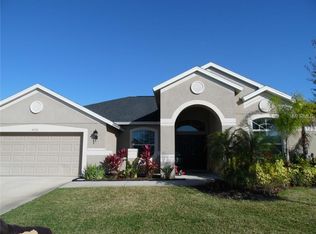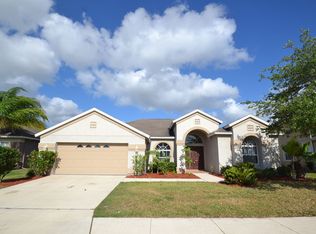Sold for $464,000 on 06/20/23
$464,000
5524 120th Ave E, Parrish, FL 34219
3beds
1,842sqft
Single Family Residence
Built in 2008
9,723 Square Feet Lot
$449,700 Zestimate®
$252/sqft
$3,069 Estimated rent
Home value
$449,700
$427,000 - $472,000
$3,069/mo
Zestimate® history
Loading...
Owner options
Explore your selling options
What's special
Welcome home to this beautifully appointed 3 Bedroom 2 Bath pool home in the sought after community of Lakeside Preserve. This home boasts an oversized lot and an outdoor retreat to soak up the Florida sun. Enjoy coffee in the morning on your 600+ sq/ft covered lanai and pool parties in the evenings in your luxurious pool and oversized fenced yard. Once the evening winds down, you can retreat to your primary bedroom suite with sliding glass door lanai access, double walk-in closets and a garden tub. The kitchen features stainless steel appliances, a large center island, upper and lower cabinets, and a breakfast nook. Right off the kitchen is your laundry room with built in cabinets and laundry tub. Upgraded, attractive, vinyl plank flooring runs throughout most of the home for easy maintenance. Overlooking the kitchen is the family room with large sliders and vaulted ceilings. The split floorplan gives everyone their privacy. The two additional bedrooms share the large second bathroom with direct pool access. The A/C is 2 years old and the hot water heater is 5 years old. Lakeside Preserve community is right in the heart of Parrish’s boom with new shops, restaurants and amenities opening frequently. With the recently expanded Fort Hammer Rd, it is easy and convenient to head in all directions. This community is intimate and is truly a “most desirable” in the Parrish area. No CDD fees and low HOA. Perfectly situated near Lakewood Ranch, Sarasota, UTC Mall, Ellenton Outlets, St. Petersburg, Tampa, and the word-famous Gulf Coast beaches.
Zillow last checked: 8 hours ago
Listing updated: June 20, 2023 at 12:55pm
Listing Provided by:
Jaryd Hearn 941-209-0650,
FINE PROPERTIES 941-782-0000,
Nicole Hearn 941-524-6133,
FINE PROPERTIES
Bought with:
Alex Roth, 3299136
ROSEBAY INTERNATIONAL REALTY INC
Source: Stellar MLS,MLS#: A4568957 Originating MLS: Sarasota - Manatee
Originating MLS: Sarasota - Manatee

Facts & features
Interior
Bedrooms & bathrooms
- Bedrooms: 3
- Bathrooms: 2
- Full bathrooms: 2
Primary bedroom
- Features: En Suite Bathroom, Walk-In Closet(s)
- Level: First
- Dimensions: 18.5x11.5
Bedroom 2
- Features: Built-in Closet
- Level: First
- Dimensions: 11x11
Bedroom 3
- Features: Built-in Closet
- Level: First
- Dimensions: 10x11
Balcony porch lanai
- Level: First
- Dimensions: 28x22
Dining room
- Level: First
- Dimensions: 9x10
Kitchen
- Level: First
- Dimensions: 17x9
Living room
- Level: First
- Dimensions: 15x17
Heating
- Central
Cooling
- Central Air
Appliances
- Included: Dishwasher, Disposal, Dryer, Electric Water Heater, Microwave, Range, Refrigerator, Washer
- Laundry: Inside, Laundry Room
Features
- Ceiling Fan(s), Eating Space In Kitchen, High Ceilings, Primary Bedroom Main Floor, Open Floorplan, Split Bedroom, Vaulted Ceiling(s)
- Flooring: Vinyl
- Doors: Sliding Doors
- Windows: Blinds, Storm Window(s), Shutters
- Has fireplace: No
Interior area
- Total structure area: 2,617
- Total interior livable area: 1,842 sqft
Property
Parking
- Total spaces: 2
- Parking features: Garage - Attached
- Attached garage spaces: 2
Features
- Levels: One
- Stories: 1
- Exterior features: Irrigation System, Lighting
- Has private pool: Yes
- Pool features: In Ground
- Fencing: Fenced,Vinyl
- Has view: Yes
- View description: Trees/Woods
Lot
- Size: 9,723 sqft
Details
- Parcel number: 487204309
- Zoning: PDR
- Special conditions: None
Construction
Type & style
- Home type: SingleFamily
- Architectural style: Florida
- Property subtype: Single Family Residence
Materials
- Block, Stucco
- Foundation: Slab
- Roof: Shingle
Condition
- New construction: No
- Year built: 2008
Details
- Builder name: Windward Homes
Utilities & green energy
- Sewer: Public Sewer
- Water: Public
- Utilities for property: BB/HS Internet Available, Cable Connected, Electricity Connected, Public, Sewer Connected, Water Connected
Community & neighborhood
Community
- Community features: Playground
Location
- Region: Parrish
- Subdivision: LAKESIDE PRESERVE
HOA & financial
HOA
- Has HOA: Yes
- HOA fee: $87 monthly
- Amenities included: Playground
- Association name: Lakeside Preserve/ C&S Management
Other fees
- Pet fee: $0 monthly
Other financial information
- Total actual rent: 0
Other
Other facts
- Listing terms: Cash,Conventional,FHA,VA Loan
- Ownership: Fee Simple
- Road surface type: Asphalt
Price history
| Date | Event | Price |
|---|---|---|
| 6/20/2023 | Sold | $464,000-1.3%$252/sqft |
Source: | ||
| 5/7/2023 | Pending sale | $470,000$255/sqft |
Source: | ||
| 5/2/2023 | Listed for sale | $470,000+113.6%$255/sqft |
Source: | ||
| 5/9/2008 | Sold | $220,000$119/sqft |
Source: Public Record | ||
Public tax history
| Year | Property taxes | Tax assessment |
|---|---|---|
| 2024 | $5,179 +173.9% | $400,502 +160.9% |
| 2023 | $1,891 +3.6% | $153,516 +3% |
| 2022 | $1,825 +1.1% | $149,045 +3.2% |
Find assessor info on the county website
Neighborhood: 34219
Nearby schools
GreatSchools rating
- 8/10Annie Lucy Williams Elementary SchoolGrades: PK-5Distance: 1.4 mi
- 4/10Parrish Community High SchoolGrades: Distance: 1.5 mi
- 4/10Buffalo Creek Middle SchoolGrades: 6-8Distance: 3.8 mi
Schools provided by the listing agent
- Elementary: Williams Elementary
- Middle: Buffalo Creek Middle
- High: Parrish Community High
Source: Stellar MLS. This data may not be complete. We recommend contacting the local school district to confirm school assignments for this home.
Get a cash offer in 3 minutes
Find out how much your home could sell for in as little as 3 minutes with a no-obligation cash offer.
Estimated market value
$449,700
Get a cash offer in 3 minutes
Find out how much your home could sell for in as little as 3 minutes with a no-obligation cash offer.
Estimated market value
$449,700

