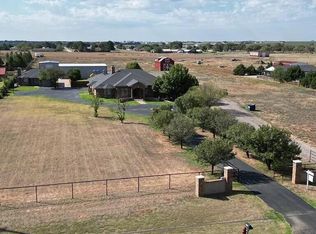Sold
Price Unknown
5523 Woodrow Rd, Lubbock, TX 79424
5beds
9,060sqft
Single Family Residence, Residential
Built in 2005
7 Acres Lot
$1,109,800 Zestimate®
$--/sqft
$6,485 Estimated rent
Home value
$1,109,800
$1.03M - $1.20M
$6,485/mo
Zestimate® history
Loading...
Owner options
Explore your selling options
What's special
A piece of Napa Valley right here in West Texas. This estate has been the owner's passion for the last decade. Now it's time for you to write your script on this luxury vineyard that lends itself to a plantation passed down over the years, an event center or a Bed & Breakfast. Enjoy a glass of wine made from your very own grapes on one of 5 patios as the sun glistens over the 4 acres of grapes. When it's time to entertain, your guests can spread out in over 9000 SF with 5 Bedrooms, 5.5 baths, 3 living areas and 1200 SF basement. Just imagine hosting a gathering in this kitchen featuring 8 burner gas cooktop, two sinks, granite island, built-in buffet and 20 ft pantry! Then show your guests the amazing architecture modeled after famous architect A. Hayes Town coupled with beam construction and concrete exterior walls capable of withstanding an F5 tornado. Come visit this estate and be the toast of the town!
Zillow last checked: 8 hours ago
Listing updated: August 05, 2025 at 06:29am
Listed by:
Stacey Rogers TREC #0588927 806-368-1066,
Keller Williams Realty,
Patty Jones TREC #0613441 806-790-1373,
Keller Williams Realty
Bought with:
Hacee Hughes, TREC #0643931
eXp Realty LLC
Source: LBMLS,MLS#: 202554526
Facts & features
Interior
Bedrooms & bathrooms
- Bedrooms: 5
- Bathrooms: 6
- Full bathrooms: 5
Primary bedroom
- Features: Carpet Flooring, Dressing Area(s), Isolated
- Area: 352.08 Square Feet
- Dimensions: 16.30 x 21.60
Bedroom 2
- Features: Carpet Flooring
- Area: 156 Square Feet
- Dimensions: 12.00 x 13.00
Bedroom 3
- Features: Carpet Flooring
- Area: 336.96 Square Feet
- Dimensions: 21.60 x 15.60
Bedroom 4
- Features: Carpet Flooring
- Area: 210.14 Square Feet
- Dimensions: 13.30 x 15.80
Bedroom 5
- Features: Carpet Flooring
- Area: 567.45 Square Feet
- Dimensions: 19.50 x 29.10
Primary bathroom
- Features: Double Vanity, Marble Sinks/Tubs, Separate Shower/Tub
Basement
- Description: Separate area: 17.8x19.10, Tile
- Features: Carpet Flooring, Wet Bar
- Level: Basement
- Area: 286 Square Feet
- Dimensions: 13.00 x 22.00
Bonus room
- Description: Bonus Room
Dining room
- Features: Carpet Flooring, Kitchen/Dining Combo
- Area: 262.8 Square Feet
- Dimensions: 14.60 x 18.00
Family room
- Area: 322.94 Square Feet
- Dimensions: 13.40 x 24.10
Kitchen
- Description: Pantry 20.3x6
- Features: Breakfast Bar, Granite Counters, Pantry, Tile Flooring, Wood Stain Cabinets
- Area: 540.96 Square Feet
- Dimensions: 26.90 x 20.11
Living room
- Area: 671.96 Square Feet
- Dimensions: 21.40 x 31.40
Living room
- Description: 2+ Living Areas
Media room
- Description: Media Room
Office
- Features: Carpet Flooring
- Area: 610.19 Square Feet
- Dimensions: 16.10 x 37.90
Utility room
- Description: 13.9 x 7
Heating
- Central, Natural Gas
Cooling
- Central Air, Electric
Appliances
- Included: Built-In Refrigerator, Dishwasher, Disposal, Double Oven, Free-Standing Gas Range, Free-Standing Range, Gas Range, Indoor Grill, Water Purifier, Water Softener, Water Softener Rented
- Laundry: Laundry Room, Sink
Features
- Bookcases, Breakfast Bar, Built-in Features, Ceiling Fan(s), Double Vanity, Granite Counters, High Speed Internet, Kitchen Island, Pantry, Smart Thermostat, Storage, Walk-In Closet(s), Wet Bar
- Flooring: Carpet, Tile
- Windows: Double Pane Windows, Low Emissivity Windows, Window Coverings
- Has basement: Yes
- Number of fireplaces: 1
- Fireplace features: Living Room
Interior area
- Total structure area: 9,060
- Total interior livable area: 9,060 sqft
- Finished area above ground: 9,060
Property
Parking
- Total spaces: 3
- Parking features: Attached, Garage, Garage Door Opener, Garage Faces Side
- Attached garage spaces: 3
Accessibility
- Accessibility features: Accessible Doors
Features
- Patio & porch: Covered, Patio
- Exterior features: None
- Fencing: Fenced
Lot
- Size: 7 Acres
- Features: Sprinklers In Front, Sprinklers In Rear
Details
- Additional structures: Barn(s), Outbuilding, Workshop
- Parcel number: R155318
- Zoning description: Single Family
- Special conditions: Standard
- Other equipment: Irrigation Equipment
- Horses can be raised: Yes
Construction
Type & style
- Home type: SingleFamily
- Architectural style: Colonial
- Property subtype: Single Family Residence, Residential
Materials
- Brick, Foam Insulation
- Foundation: Slab
- Roof: Composition
Condition
- New construction: No
- Year built: 2005
Utilities & green energy
- Sewer: Septic Tank
- Water: Private, Well
- Utilities for property: Electricity Available, Natural Gas Available
Community & neighborhood
Security
- Security features: Security System Owned
Location
- Region: Lubbock
Other
Other facts
- Listing terms: Cash,Conventional
- Road surface type: Gravel, Paved
Price history
| Date | Event | Price |
|---|---|---|
| 8/1/2025 | Sold | -- |
Source: | ||
| 6/26/2025 | Contingent | $1,175,000$130/sqft |
Source: | ||
| 5/9/2025 | Price change | $1,175,000-6%$130/sqft |
Source: | ||
| 4/14/2025 | Listed for sale | $1,250,000+4.2%$138/sqft |
Source: | ||
| 3/1/2018 | Listing removed | $1,200,000$132/sqft |
Source: Lubbock #201706984 Report a problem | ||
Public tax history
| Year | Property taxes | Tax assessment |
|---|---|---|
| 2025 | -- | $1,181,855 +9.9% |
| 2024 | $12,730 +0.3% | $1,075,160 +10% |
| 2023 | $12,695 -16.7% | $977,706 +9.9% |
Find assessor info on the county website
Neighborhood: 79424
Nearby schools
GreatSchools rating
- 7/10Lubbock-Cooper South Elementary SchoolGrades: PK-5Distance: 5.3 mi
- 6/10Lubbock-Cooper Middle SchoolGrades: 6-8Distance: 5.2 mi
- 7/10Lubbock-Cooper Liberty High SchoolGrades: 9-10Distance: 1.6 mi
Schools provided by the listing agent
- Elementary: Lubbock-Cooper South
- Middle: Lubbock-Cooper
- High: Cooper
Source: LBMLS. This data may not be complete. We recommend contacting the local school district to confirm school assignments for this home.
