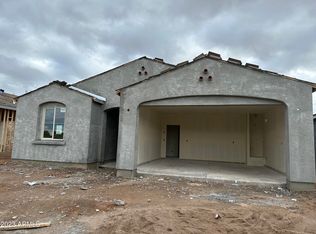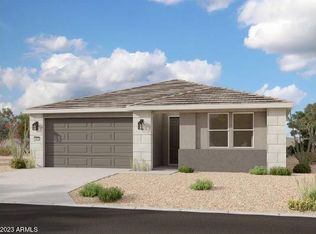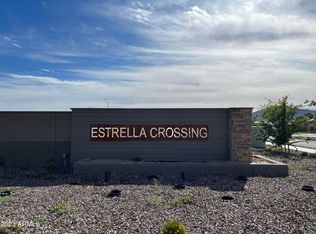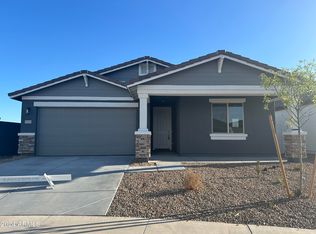Available Now! Welcome to this beautifully maintained 1,579 SqFt single story home featuring 3 bedrooms, 2 bathrooms, and a versatile denperfect for a home office or playroom. This thoughtfully designed split floor plan offers the ideal combination of privacy and open-concept living, perfect for both relaxing and entertaining. Step inside to find neutral flooring throughout, with stylish plank ceramic tile in the main living areas and cozy carpeting in the bedrooms and den. The spacious great room flows effortlessly into a modern kitchen and designated dining area, featuring granite countertops, white shaker cabinets, and included stainless steel appliances: refrigerator, oven, microwave, dishwasher, washer, and dryer. Enjoy seamless indoor/outdoor living with an 8-foot sliding glass door that opens to your private covered patioperfect for evening gatherings or morning coffee. The primary suite is a true retreat with a large walk-in shower, dual sinks, and an oversized walk-in closet. Additional highlights include a 2-car garage, desert landscaping, and a paver driveway for a polished curb appeal. Located in a desirable Phoenix neighborhood, this home is just minutes from top-rated schools, parks, dining, and entertainment. Pet Policy: Dogs and Cats Allowed with the following exceptions: Pet Allowed - Upon approval APPLICATION: $65 Application Fee Per Applicant 18 years or older (Nonrefundable). Please allow 24 to 72 business hours to process the Application once all required documents are submitted by all applicants. LEASE LENGTH: 12-month Minimum (Longer Lease Term may be negotiable) INITIAL MOVE-IN COSTS: Upon application approval, a nonrefundable Holding Retainer will be required to secure the property and will be applied towards the move-in costs. The Holding Retainer amount is determined by the type of Security Deposit option you choose. Applicants can choose between a traditional Security Deposit which may be 1.25 times the monthly rent but not greater than 1.5 times the monthly rent (75% refundable) or a Security Deposit Alternative program (only available on long-term leases of 12 months or more). A $250 one-time lease preparation fee as well as the first month's rent is due prior to move-in. If the Applicant has a Pet, $150 Non-Refundable Pet Fee per pet. RECURRING MONTHLY COSTS: There is a 3.3% Administration Fee. If the Applicant has a Pet, a $35 Pet Rent Per Pet (Does Not Apply to Assistive Animals). All On Q Property Management Residents are enrolled in the Resident Benefits Package for $39 or $49 with pets, which includes liability insurance, credit building to help boost the resident's credit score with timely rent payments, move-in concierge service making utility connection and home service setup a breeze during your move-in, Renter to Buyer program, and much more! *Other terms and conditions may apply. The list price is the base rent and recurring monthly costs may apply. All information including advertised rent and other charges are deemed reliable but not guaranteed and is subject to change. ATTENTION: This property has an approved applicant pending receipt of their holding deposit. We are actively accepting backup applications, as the property will remain available to qualified applicants until the holding deposit is secured. By submitting your information on this page you consent to being contacted by the Property Manager and RentEngine via SMS, phone, or email.
This property is off market, which means it's not currently listed for sale or rent on Zillow. This may be different from what's available on other websites or public sources.



