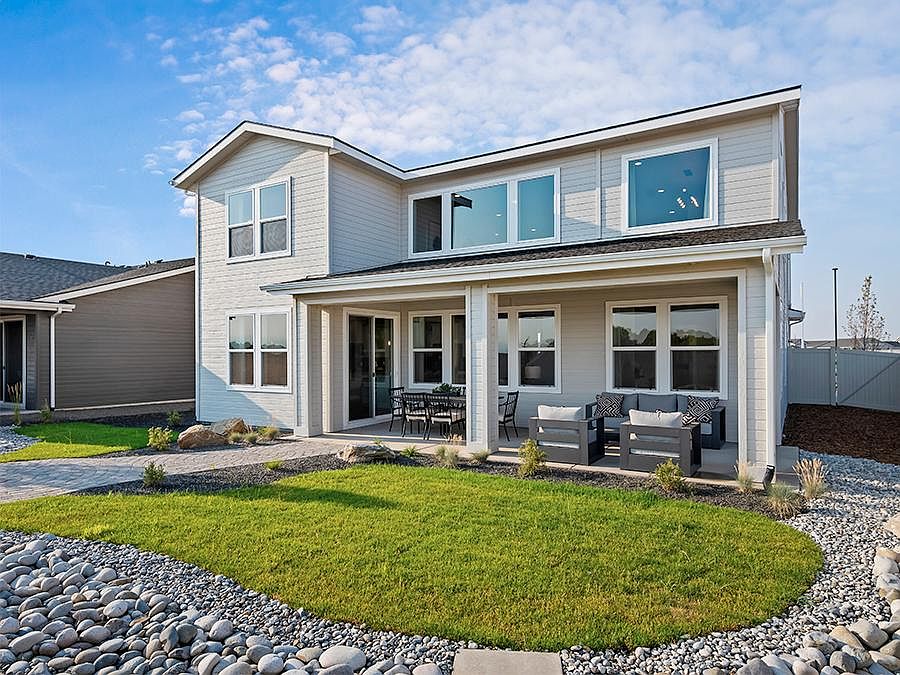Introducing The Ridgelines at Prescott Ridge! This to be built Belmont is a true single-story gem! From the spacious open kitchen with a breakfast nook and center island to the large great room, this home has it all. The quietly tucked away primary suite features a spacious bedroom and private bath with a roomy walk-in closet, 9’ ceilings that really open the home and much more! PRELIMINARY EXTERIOR PHOTO. Photos and tour are of a similar home. This home is HERS and Energy Star rated with annual energy savings!
Active
$523,990
5523 W Aralia Dr, Meridian, ID 83646
4beds
3baths
2,044sqft
Single Family Residence
Built in 2025
5,575.68 Square Feet Lot
$524,000 Zestimate®
$256/sqft
$67/mo HOA
What's special
Center islandLarge great roomPrivate bathSpacious bedroomBreakfast nookSpacious open kitchenRoomy walk-in closet
Call: (208) 793-7382
- 57 days |
- 138 |
- 1 |
Zillow last checked: 8 hours ago
Listing updated: November 06, 2025 at 02:04pm
Listed by:
Ariana Alfaro 208-697-7007,
Hubble Homes, LLC,
Jenifer Pfautsch 208-919-0864,
Hubble Homes, LLC
Source: IMLS,MLS#: 98961419
Travel times
Schedule tour
Select your preferred tour type — either in-person or real-time video tour — then discuss available options with the builder representative you're connected with.
Facts & features
Interior
Bedrooms & bathrooms
- Bedrooms: 4
- Bathrooms: 3
- Main level bathrooms: 3
- Main level bedrooms: 4
Primary bedroom
- Level: Main
Bedroom 2
- Level: Main
Bedroom 3
- Level: Main
Bedroom 4
- Level: Main
Kitchen
- Level: Main
Heating
- Forced Air
Cooling
- Central Air
Appliances
- Included: Gas Water Heater, Dishwasher, Disposal, Oven/Range Freestanding
Features
- Bath-Master, Bed-Master Main Level, Great Room, Double Vanity, Walk-In Closet(s), Pantry, Kitchen Island, Solid Surface Counters, Number of Baths Main Level: 3
- Flooring: Carpet, Laminate
- Has basement: No
- Has fireplace: No
Interior area
- Total structure area: 2,044
- Total interior livable area: 2,044 sqft
- Finished area above ground: 2,044
- Finished area below ground: 0
Property
Parking
- Total spaces: 2
- Parking features: Attached, Driveway
- Attached garage spaces: 2
- Has uncovered spaces: Yes
Features
- Levels: One
- Fencing: Full,Vinyl
Lot
- Size: 5,575.68 Square Feet
- Dimensions: 111' x 50'
- Features: Sm Lot 5999 SF, Irrigation Available, Sidewalks, Auto Sprinkler System, Partial Sprinkler System
Details
- Parcel number: R7177161300
Construction
Type & style
- Home type: SingleFamily
- Property subtype: Single Family Residence
Materials
- Frame, Stone, HardiPlank Type
- Foundation: Crawl Space
- Roof: Architectural Style
Condition
- New Construction
- New construction: Yes
- Year built: 2025
Details
- Builder name: Hubble Homes
Utilities & green energy
- Water: Public
- Utilities for property: Sewer Connected
Green energy
- Green verification: HERS Index Score, ENERGY STAR Certified Homes
Community & HOA
Community
- Subdivision: Prescott Ridge
HOA
- Has HOA: Yes
- HOA fee: $800 annually
Location
- Region: Meridian
Financial & listing details
- Price per square foot: $256/sqft
- Date on market: 9/12/2025
- Listing terms: Cash,Conventional,FHA,VA Loan
- Ownership: Fee Simple
About the community
Discover Prescott Ridge, a beautiful new home community in North Meridian offering a variety of thoughtfully designed one- and two-story homes. With open layouts, stylish finishes, and modern amenities, every home is crafted for comfort and connection.
Enjoy access to community features including a clubhouse and pool, dog park, playground, and scenic pond - all surrounded by the area's best shopping, dining, and recreation. Conveniently located near Eagle Island State Park and within the highly sought-after West Ada School District, Prescott Ridge delivers the perfect blend of lifestyle, location, and livability.
Source: Hubble Homes
