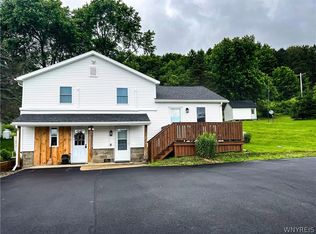Closed
$700,000
5523 Sugartown Rd, Great Valley, NY 14741
5beds
3,468sqft
Single Family Residence
Built in 2022
1.25 Acres Lot
$687,100 Zestimate®
$202/sqft
$3,402 Estimated rent
Home value
$687,100
Estimated sales range
Not available
$3,402/mo
Zestimate® history
Loading...
Owner options
Explore your selling options
What's special
Move right into this Gorgeous hillside retreat! where the charm of a traditional chalet meets modern luxury this breathtaking property offers panoramic views of the valley. Boasting 4+ bdrms/3 full baths, Step inside to discover an open concept kitchen and great room, complete with a stunning fireplace & walls of windows that flood the space with natural light. Cathedral ceiling adds to the sense of grandeur, while the custom kitchen features modern appliances & walk in pantry. Large Quartz island w/sink offers picturesque landscape views, making meal prep a delight. Escape to the large upper deck to soak in the scenery or head downstairs to the lower level which includes a recreation room currently used for bunk beds/5th bedroom, kitchenette, second living rm & pub-style seating with views. New hot tub and a tranquil pond, providing the perfect spot for relaxation. Ski resorts, Pumpkinville, & charming town of Ellicottville just moments away, endless recreational opportunities await.
Zillow last checked: 8 hours ago
Listing updated: August 28, 2025 at 11:18am
Listed by:
Annmarie Mermigas 716-875-2211,
WNY Metro Roberts Realty
Bought with:
Tina J Dillon, 40DI0668381
Keller Williams Realty Lancaster
Source: NYSAMLSs,MLS#: B1595876 Originating MLS: Buffalo
Originating MLS: Buffalo
Facts & features
Interior
Bedrooms & bathrooms
- Bedrooms: 5
- Bathrooms: 3
- Full bathrooms: 3
- Main level bathrooms: 2
- Main level bedrooms: 3
Bedroom 1
- Level: First
Bedroom 1
- Level: First
Bedroom 2
- Level: First
Bedroom 2
- Level: First
Bedroom 3
- Level: First
Bedroom 3
- Level: First
Bedroom 4
- Level: Lower
Bedroom 4
- Level: Lower
Other
- Level: First
Other
- Level: First
Family room
- Level: First
Family room
- Level: First
Kitchen
- Level: First
Kitchen
- Level: First
Other
- Level: Lower
Other
- Level: Lower
Other
- Level: Lower
Other
- Level: Lower
Other
- Level: Lower
Other
- Level: Lower
Heating
- Propane, Forced Air, Space Heater
Cooling
- Central Air
Appliances
- Included: Dryer, Dishwasher, Exhaust Fan, Free-Standing Range, Microwave, Oven, Propane Water Heater, Range, Refrigerator, Range Hood, Washer
- Laundry: Main Level
Features
- Den, Eat-in Kitchen, Kitchen Island, Kitchen/Family Room Combo, Quartz Counters, Walk-In Pantry, Bedroom on Main Level, Bath in Primary Bedroom, Main Level Primary, Primary Suite
- Flooring: Carpet, Luxury Vinyl, Tile, Varies
- Basement: Full,Finished,Walk-Out Access
- Number of fireplaces: 1
Interior area
- Total structure area: 3,468
- Total interior livable area: 3,468 sqft
Property
Parking
- Total spaces: 2
- Parking features: Attached, Underground, Garage, Garage Door Opener
- Attached garage spaces: 2
Features
- Levels: Two
- Stories: 2
- Patio & porch: Balcony, Deck, Patio
- Exterior features: Balcony, Deck, Gravel Driveway, Hot Tub/Spa, Patio, Propane Tank - Leased
- Has spa: Yes
- Has view: Yes
- View description: Slope View
- Waterfront features: Pond
Lot
- Size: 1.25 Acres
- Dimensions: 110 x 471
- Features: Rectangular, Rectangular Lot
Details
- Parcel number: 56.003217.3
- Special conditions: Standard
Construction
Type & style
- Home type: SingleFamily
- Architectural style: Contemporary
- Property subtype: Single Family Residence
Materials
- Foam Insulation, Stone, SprayFoam Insulation, Vinyl Siding
- Foundation: Poured
- Roof: Asphalt
Condition
- Resale
- Year built: 2022
Utilities & green energy
- Sewer: Septic Tank
- Water: Well
- Utilities for property: High Speed Internet Available
Community & neighborhood
Location
- Region: Great Valley
Other
Other facts
- Listing terms: Cash,Conventional,FHA,USDA Loan,VA Loan
Price history
| Date | Event | Price |
|---|---|---|
| 8/15/2025 | Sold | $700,000-17.6%$202/sqft |
Source: | ||
| 7/23/2025 | Pending sale | $849,900$245/sqft |
Source: | ||
| 7/21/2025 | Listed for sale | $849,900$245/sqft |
Source: | ||
| 6/4/2025 | Pending sale | $849,900$245/sqft |
Source: | ||
| 5/23/2025 | Price change | $849,900-5.6%$245/sqft |
Source: | ||
Public tax history
Tax history is unavailable.
Neighborhood: 14741
Nearby schools
GreatSchools rating
- 7/10Ellicottville Elementary SchoolGrades: PK-5Distance: 3.8 mi
- 7/10Ellicottville Middle School High SchoolGrades: 6-12Distance: 3.8 mi
Schools provided by the listing agent
- District: Ellicottville
Source: NYSAMLSs. This data may not be complete. We recommend contacting the local school district to confirm school assignments for this home.
