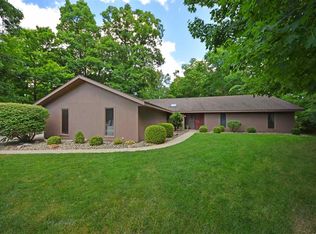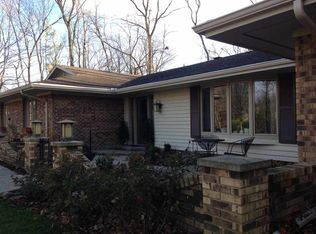A beautiful Midwest interpretation of an East Coast classic. Guests are welcomed by a lush entry with copper ceilings and custom door with leaded glass, providing the first glimpse of the highest level of interiors. Formal living area is surrounded by floor to ceiling black stained built-ins by M & D Cabinetry and overlooks the family area with oversized stone fireplace. The charm continues through to the gourmet kitchen and eating area with incredible stainless steel hood, tile back splash and antiqued handcrafted cabinetry that encompasses the granite chef's work area adjoined by comfortable built-in seating with quality upholstery. Sunroom has peak views of the rolling acre of mature trees and lush landscape. Luxury continues on the second level with master accommodations that include solid built-ins, dual separate vanities, tile shower and an enormous walk-in wardrobe. For entertaining, frequent the large deck or lower level theater and billiard's room. Enjoy.
This property is off market, which means it's not currently listed for sale or rent on Zillow. This may be different from what's available on other websites or public sources.

