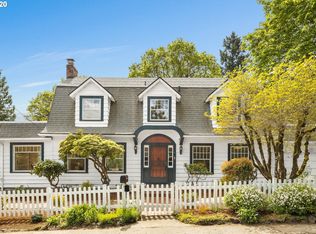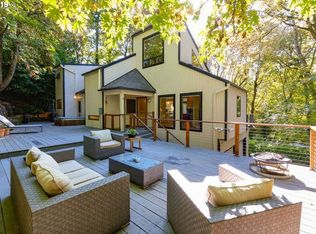Sold
$571,000
5523 SW Menefee Dr, Portland, OR 97239
2beds
2,481sqft
Residential, Single Family Residence
Built in 1926
8,712 Square Feet Lot
$551,800 Zestimate®
$230/sqft
$3,233 Estimated rent
Home value
$551,800
$508,000 - $601,000
$3,233/mo
Zestimate® history
Loading...
Owner options
Explore your selling options
What's special
Huge opportunity, there is no house like this in Portland's West Hills available at this price. First time on market in decades, this three level English Tudor in coveted Terwilliger Heights sits on a large private lot. The main floor has a spacious living room with wood burning fireplace, there is a formal dining room, both with oak hardwood floors. The main level also has a kitchen and a family room / den overlooking spacious back yard and a full bathroom. The upper level has oak floors in the bedrooms and hallway, two large bedrooms, plus a full bathroom. There is an unfinished walk-out basement with back yard access and an attached garden room as well! This home is a golden opportunity with cosmetic updates to turn it into the home you've always envisioned! Nestled in a very desirable neighborhood, this property is brimming with potential and possibilities. New roof installed in 2021
Zillow last checked: 8 hours ago
Listing updated: August 30, 2024 at 04:50am
Listed by:
Rob Levy 503-310-0807,
Keller Williams Realty Professionals,
Caity Abouaf 503-724-0035,
Keller Williams Realty Professionals
Bought with:
Cindy Fous, 200603380
Premiere Property Group, LLC
Source: RMLS (OR),MLS#: 24216961
Facts & features
Interior
Bedrooms & bathrooms
- Bedrooms: 2
- Bathrooms: 3
- Full bathrooms: 2
- Partial bathrooms: 1
- Main level bathrooms: 1
Primary bedroom
- Features: Balcony, Hardwood Floors, Walkin Closet
- Level: Upper
- Area: 196
- Dimensions: 14 x 14
Bedroom 2
- Features: Hardwood Floors, Walkin Closet
- Level: Upper
- Area: 154
- Dimensions: 14 x 11
Dining room
- Features: Formal, Hardwood Floors
- Level: Main
- Area: 154
- Dimensions: 14 x 11
Family room
- Features: Wallto Wall Carpet
- Level: Main
- Area: 192
- Dimensions: 16 x 12
Kitchen
- Features: Nook
- Level: Main
- Area: 171
- Width: 9
Living room
- Features: Fireplace, Hardwood Floors
- Level: Main
- Area: 238
- Dimensions: 17 x 14
Heating
- Forced Air, Fireplace(s)
Cooling
- None
Appliances
- Included: Built In Oven, Cooktop, Dishwasher, Free-Standing Refrigerator, Microwave, Electric Water Heater
Features
- Walk-In Closet(s), Formal, Nook, Balcony
- Flooring: Hardwood, Wall to Wall Carpet
- Windows: Vinyl Frames, Wood Frames
- Basement: Partial,Unfinished
- Number of fireplaces: 1
- Fireplace features: Wood Burning
Interior area
- Total structure area: 2,481
- Total interior livable area: 2,481 sqft
Property
Parking
- Total spaces: 1
- Parking features: Driveway, Attached
- Attached garage spaces: 1
- Has uncovered spaces: Yes
Features
- Stories: 3
- Patio & porch: Deck
- Exterior features: Balcony
- Has view: Yes
- View description: Territorial
Lot
- Size: 8,712 sqft
- Dimensions: 8600
- Features: Sloped, SqFt 7000 to 9999
Details
- Additional structures: ToolShed
- Parcel number: R285209
Construction
Type & style
- Home type: SingleFamily
- Architectural style: English,Tudor
- Property subtype: Residential, Single Family Residence
Materials
- Wood Siding
- Foundation: Slab
- Roof: Composition
Condition
- Resale
- New construction: No
- Year built: 1926
Utilities & green energy
- Sewer: Public Sewer
- Water: Public
Community & neighborhood
Location
- Region: Portland
- Subdivision: Hillsdale
Other
Other facts
- Listing terms: Cash,Conventional
- Road surface type: Concrete
Price history
| Date | Event | Price |
|---|---|---|
| 8/29/2024 | Sold | $571,000-4.8%$230/sqft |
Source: | ||
| 7/30/2024 | Pending sale | $599,900$242/sqft |
Source: | ||
| 6/27/2024 | Price change | $599,900-7.7%$242/sqft |
Source: | ||
| 6/6/2024 | Price change | $649,900-7.1%$262/sqft |
Source: | ||
| 5/10/2024 | Price change | $699,900-6.7%$282/sqft |
Source: | ||
Public tax history
| Year | Property taxes | Tax assessment |
|---|---|---|
| 2025 | $13,604 +3.1% | $508,620 +3% |
| 2024 | $13,200 +4% | $493,810 +3% |
| 2023 | $12,692 +2.2% | $479,430 +3% |
Find assessor info on the county website
Neighborhood: Hillsdale
Nearby schools
GreatSchools rating
- 10/10Rieke Elementary SchoolGrades: K-5Distance: 0.6 mi
- 6/10Gray Middle SchoolGrades: 6-8Distance: 0.7 mi
- 8/10Ida B. Wells-Barnett High SchoolGrades: 9-12Distance: 0.4 mi
Schools provided by the listing agent
- Elementary: Rieke
- Middle: Robert Gray
- High: Ida B Wells
Source: RMLS (OR). This data may not be complete. We recommend contacting the local school district to confirm school assignments for this home.
Get a cash offer in 3 minutes
Find out how much your home could sell for in as little as 3 minutes with a no-obligation cash offer.
Estimated market value
$551,800
Get a cash offer in 3 minutes
Find out how much your home could sell for in as little as 3 minutes with a no-obligation cash offer.
Estimated market value
$551,800

