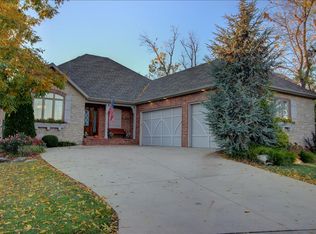This home boasts many upgrades you won't find in your average home. Take energy efficiency to the next level with 6 inch exterior walls, spray-in foam insulation, dual-zones HVAC with fresh air exchanger, low-e windows and doors, natural gas whole-house generator, tankless water heater, and structured cabling throughout. Walk out basement with all concrete storm shelter under the front porch, theater room with concessions area, exercise/John Deere room, plenty of storage, and kid-friendly back yard with mature trees and wooded area are just some of the great features of this home. Our floor plan is thoughtfully designed around the workflow of life, not the convenience of the builder. Buyers' agents are welcome to show the home with advance notice; 3% standard. **IMPORTANT** We are not interested in listing with a seller's agent at this time. If you are a Realtor, we ask that you only contact us if you have a pre-qualified buyer, who would like to see the house.
This property is off market, which means it's not currently listed for sale or rent on Zillow. This may be different from what's available on other websites or public sources.

