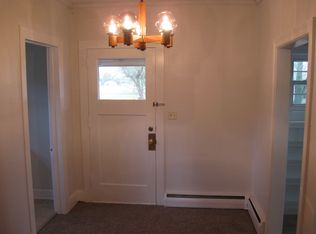Sold for $505,000
$505,000
5523 Rawson Rd, Salisbury, MD 21801
3beds
3,030sqft
Single Family Residence
Built in 1990
1.05 Acres Lot
$518,400 Zestimate®
$167/sqft
$3,128 Estimated rent
Home value
$518,400
$472,000 - $565,000
$3,128/mo
Zestimate® history
Loading...
Owner options
Explore your selling options
What's special
This upgraded and well maintained home is ready for you! With a brand new HVAC, renovated bathrooms, new windows, fresh paint and flooring, plantation shutters and added storage space all you need to do is unpack your bags! Move in just in time to enjoy all of your outdoor entertaining space with your screened porch, deck, back patio with wood burning fire place, and a balcony off of the primary bedroom to enjoy your views of the Wicomico River! Solar panels are owned to keep your utilities low. Located on just over an acre giving you plenty of space for privacy or expansion!
Zillow last checked: 8 hours ago
Listing updated: July 17, 2025 at 02:02am
Listed by:
Marti Hoster 410-603-6116,
ERA Martin Associates,
Listing Team: Move With Marti Group
Bought with:
Craig R. Lynch, 5007588
Atlantic Shores Sotheby's International Realty
Source: Bright MLS,MLS#: MDWC2017418
Facts & features
Interior
Bedrooms & bathrooms
- Bedrooms: 3
- Bathrooms: 3
- Full bathrooms: 3
- Main level bathrooms: 1
Primary bedroom
- Features: Walk-In Closet(s), Skylight(s), Cathedral/Vaulted Ceiling
- Level: Upper
- Area: 304 Square Feet
- Dimensions: 19 x 16
Bedroom 2
- Level: Upper
- Area: 182 Square Feet
- Dimensions: 14 x 13
Bedroom 3
- Level: Upper
- Area: 182 Square Feet
- Dimensions: 14 x 13
Primary bathroom
- Level: Upper
- Area: 100 Square Feet
- Dimensions: 10 x 10
Bonus room
- Level: Upper
Dining room
- Level: Main
- Area: 224 Square Feet
- Dimensions: 16 x 14
Great room
- Features: Fireplace - Gas, Flooring - HardWood, Built-in Features
- Level: Main
- Area: 464 Square Feet
- Dimensions: 29 x 16
Kitchen
- Features: Granite Counters, Double Sink, Kitchen - Gas Cooking, Breakfast Bar, Crown Molding, Flooring - HardWood, Pantry
- Level: Main
- Area: 168 Square Feet
- Dimensions: 14 x 12
Laundry
- Features: Flooring - Tile/Brick
- Level: Main
- Area: 84 Square Feet
- Dimensions: 12 x 7
Living room
- Level: Main
- Area: 272 Square Feet
- Dimensions: 17 x 16
Screened porch
- Level: Main
Heating
- Central, Electric
Cooling
- Central Air, Electric
Appliances
- Included: Microwave, Cooktop, Dishwasher, Disposal, Dryer, Oven, Refrigerator, Washer, Water Conditioner - Owned, Tankless Water Heater, Stainless Steel Appliance(s), Water Treat System
- Laundry: Main Level, Has Laundry, Laundry Room
Features
- Bathroom - Walk-In Shower, Ceiling Fan(s), Crown Molding, Dining Area, Eat-in Kitchen, Pantry, Sound System, Walk-In Closet(s)
- Flooring: Carpet, Hardwood, Tile/Brick
- Has basement: No
- Number of fireplaces: 1
- Fireplace features: Screen
Interior area
- Total structure area: 3,030
- Total interior livable area: 3,030 sqft
- Finished area above ground: 3,030
- Finished area below ground: 0
Property
Parking
- Total spaces: 2
- Parking features: Garage Faces Side, Garage Door Opener, Concrete, Driveway, Attached
- Attached garage spaces: 2
- Has uncovered spaces: Yes
- Details: Garage Sqft: 617
Accessibility
- Accessibility features: None
Features
- Levels: Two
- Stories: 2
- Patio & porch: Deck, Patio, Porch, Screened, Screened Porch
- Exterior features: Underground Lawn Sprinkler, Balcony
- Pool features: None
- Fencing: Back Yard
- Has view: Yes
- View description: River
- Has water view: Yes
- Water view: River
- Waterfront features: River
- Body of water: Wicomico River
Lot
- Size: 1.05 Acres
Details
- Additional structures: Above Grade, Below Grade
- Parcel number: 2309062254
- Zoning: AR
- Special conditions: Standard
Construction
Type & style
- Home type: SingleFamily
- Architectural style: Cape Cod
- Property subtype: Single Family Residence
Materials
- Vinyl Siding
- Foundation: Block, Crawl Space
- Roof: Architectural Shingle
Condition
- New construction: No
- Year built: 1990
Utilities & green energy
- Electric: 200+ Amp Service
- Sewer: Septic = # of BR
- Water: Well
Community & neighborhood
Security
- Security features: Security System, Smoke Detector(s)
Location
- Region: Salisbury
- Subdivision: None Available
- Municipality: Unincorporated
Other
Other facts
- Listing agreement: Exclusive Right To Sell
- Listing terms: Cash,Conventional,FHA,VA Loan
- Ownership: Fee Simple
- Road surface type: Paved
Price history
| Date | Event | Price |
|---|---|---|
| 7/16/2025 | Sold | $505,000+1%$167/sqft |
Source: | ||
| 4/23/2025 | Pending sale | $500,000$165/sqft |
Source: | ||
| 4/5/2025 | Listed for sale | $500,000+66.7%$165/sqft |
Source: | ||
| 5/24/2019 | Sold | $300,000$99/sqft |
Source: Public Record Report a problem | ||
Public tax history
| Year | Property taxes | Tax assessment |
|---|---|---|
| 2025 | -- | $409,000 +15% |
| 2024 | $3,409 +13.1% | $355,600 +17.7% |
| 2023 | $3,013 +1.4% | $302,100 |
Find assessor info on the county website
Neighborhood: 21801
Nearby schools
GreatSchools rating
- 2/10Pemberton Elementary SchoolGrades: PK-5Distance: 2.6 mi
- 6/10Salisbury Middle SchoolGrades: 6-8Distance: 4 mi
- 4/10James M. Bennett High SchoolGrades: 9-12Distance: 3.6 mi
Schools provided by the listing agent
- District: Wicomico County Public Schools
Source: Bright MLS. This data may not be complete. We recommend contacting the local school district to confirm school assignments for this home.
Get a cash offer in 3 minutes
Find out how much your home could sell for in as little as 3 minutes with a no-obligation cash offer.
Estimated market value
$518,400
