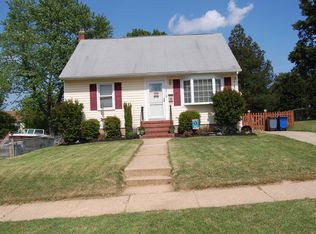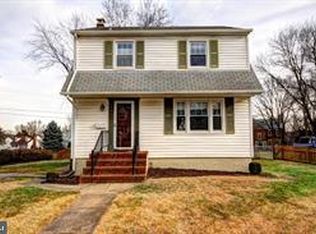Sold for $255,000
$255,000
5523 Heatherwood Rd, Baltimore, MD 21227
3beds
1,425sqft
Single Family Residence
Built in 1957
7,198 Square Feet Lot
$343,300 Zestimate®
$179/sqft
$2,379 Estimated rent
Home value
$343,300
$323,000 - $364,000
$2,379/mo
Zestimate® history
Loading...
Owner options
Explore your selling options
What's special
This spacious Cape Cod located in a popular and convenient neighborhood offers a fantastic opportunity to personalize, update, and build equity, while enjoying the desirable features and location it has to offer. Highlighting hardwood floors and sun-filled rooms, it is a comfortable and inviting space to call home. The living room is cozy and offers an electric brick fireplace and a bright picture window. The eat-in kitchen with a ceiling fan is equipped with a gas cooktop and has space for a dining table allowing you to prepare and enjoy your favorite meals conveniently. The main level includes two bedrooms with ceiling fans and a full bathroom. Upstairs, the primary bedroom is a private and generous retreat boasting a cathedral ceiling, built-in shelving, and two closets. The lower level has an expansive recreation room with a gas fireplace and brand new neutral carpet creating a versatile area for entertainment or relaxation. Additionally, there is a second kitchen, a laundry room and a half bathroom on this level offering flexibility. Outside, you will find a large flat rear yard for outdoor enjoyment and gatherings. The detached garage not only creates storage for your vehicle, but has an additional storage space for other belongings.
Zillow last checked: 9 hours ago
Listing updated: June 22, 2023 at 09:30am
Listed by:
Beth Blair 410-456-4828,
Northrop Realty
Bought with:
Esther Whitten, 574828
Long & Foster Real Estate, Inc.
Source: Bright MLS,MLS#: MDBC2067654
Facts & features
Interior
Bedrooms & bathrooms
- Bedrooms: 3
- Bathrooms: 2
- Full bathrooms: 1
- 1/2 bathrooms: 1
- Main level bathrooms: 1
- Main level bedrooms: 2
Basement
- Area: 720
Heating
- Forced Air, Natural Gas
Cooling
- Ceiling Fan(s), Central Air, Electric
Appliances
- Included: Cooktop, Exhaust Fan, Extra Refrigerator/Freezer, Freezer, Ice Maker, Oven, Oven/Range - Gas, Refrigerator, Washer, Water Heater, Gas Water Heater
- Laundry: In Basement, Washer In Unit
Features
- 2nd Kitchen, Attic, Built-in Features, Ceiling Fan(s), Dining Area, Entry Level Bedroom, Floor Plan - Traditional, Eat-in Kitchen, Kitchen - Table Space, Bathroom - Tub Shower, Cathedral Ceiling(s), Dry Wall, Paneled Walls, Vaulted Ceiling(s), Wood Walls
- Flooring: Carpet, Ceramic Tile, Hardwood, Vinyl, Wood
- Doors: Storm Door(s)
- Windows: Double Pane Windows, Screens, Sliding
- Basement: Connecting Stairway,Full,Heated,Interior Entry,Exterior Entry,Partially Finished,Shelving,Side Entrance,Sump Pump,Windows
- Number of fireplaces: 2
- Fireplace features: Brick, Electric, Mantel(s), Screen
Interior area
- Total structure area: 1,800
- Total interior livable area: 1,425 sqft
- Finished area above ground: 1,080
- Finished area below ground: 345
Property
Parking
- Total spaces: 5
- Parking features: Storage, Garage Faces Rear, Oversized, Asphalt, Detached, Driveway
- Garage spaces: 1
- Uncovered spaces: 4
Accessibility
- Accessibility features: None
Features
- Levels: Three
- Stories: 3
- Exterior features: Lighting, Rain Gutters, Sidewalks, Street Lights
- Pool features: None
- Fencing: Chain Link
- Has view: Yes
- View description: Garden, Trees/Woods
Lot
- Size: 7,198 sqft
- Features: Backs to Trees, Front Yard, Level, Rear Yard
Details
- Additional structures: Above Grade, Below Grade
- Parcel number: 04131319711690
- Zoning: RES
- Special conditions: Standard
Construction
Type & style
- Home type: SingleFamily
- Architectural style: Cape Cod
- Property subtype: Single Family Residence
Materials
- Aluminum Siding
- Foundation: Block
- Roof: Shingle
Condition
- New construction: No
- Year built: 1957
Utilities & green energy
- Sewer: Public Sewer
- Water: Public
Community & neighborhood
Location
- Region: Baltimore
- Subdivision: Oakland Terrace
Other
Other facts
- Listing agreement: Exclusive Right To Sell
- Ownership: Fee Simple
Price history
| Date | Event | Price |
|---|---|---|
| 6/22/2023 | Sold | $255,000+11.4%$179/sqft |
Source: | ||
| 6/3/2023 | Pending sale | $229,000$161/sqft |
Source: | ||
| 6/1/2023 | Listed for sale | $229,000$161/sqft |
Source: | ||
Public tax history
| Year | Property taxes | Tax assessment |
|---|---|---|
| 2025 | $4,130 +44.1% | $253,467 +7.2% |
| 2024 | $2,866 +3.4% | $236,500 +3.4% |
| 2023 | $2,773 +3.5% | $228,800 -3.3% |
Find assessor info on the county website
Neighborhood: 21227
Nearby schools
GreatSchools rating
- 8/10Arbutus Elementary SchoolGrades: PK-5Distance: 0.4 mi
- 5/10Arbutus Middle SchoolGrades: 6-8Distance: 0.5 mi
- 2/10Lansdowne High & Academy Of FinanceGrades: 9-12Distance: 2.6 mi
Schools provided by the listing agent
- District: Baltimore County Public Schools
Source: Bright MLS. This data may not be complete. We recommend contacting the local school district to confirm school assignments for this home.
Get a cash offer in 3 minutes
Find out how much your home could sell for in as little as 3 minutes with a no-obligation cash offer.
Estimated market value$343,300
Get a cash offer in 3 minutes
Find out how much your home could sell for in as little as 3 minutes with a no-obligation cash offer.
Estimated market value
$343,300

