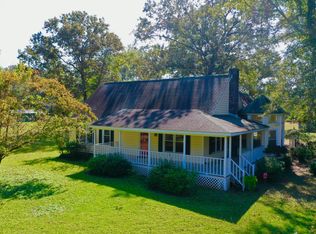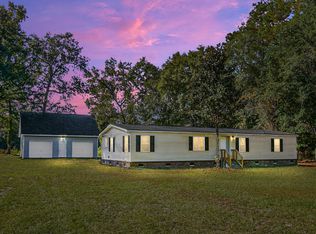Closed
$589,000
5523 County Line Rd, Ravenel, SC 29470
4beds
2,136sqft
Single Family Residence
Built in 2015
1.5 Acres Lot
$654,500 Zestimate®
$276/sqft
$3,071 Estimated rent
Home value
$654,500
$622,000 - $694,000
$3,071/mo
Zestimate® history
Loading...
Owner options
Explore your selling options
What's special
Own a slice of Heaven in the country! This is the property you've been dreaming of. You will immediately notice this Wide-Open Floor Plan, just over 2100 sq ft and features 4 bedrooms and 2 and a half baths. Situated on a 1.5-acre homesite you really get to enjoy the amount of space this lovely home sits on. As you enter the home you are immediately greeted by the Great room showing off these Cathedral ceilings offering a gas fireplace with hook up for a large screen television The gourmet kitchen with SS appliance package has all you could want; eat in kitchen, pantry, large bar. Windows throughout the entire home to allow natural light to pour in. Large Primary bedroom with tray ceilings features its own ensuite bathroom with; Large vanity, a large custom tile shower with glass door enclosure, Jacuzzi tub and Huge walk-in closet to finish it off. The additional two bedrooms and baths are located on the other side of the home for privacy. Frog is the 4th bedroom and offers optimal storage. The property even offers some flex space that can be used as an office or whatever fits your needs. Here are a few plus' this property offers; 2 car attached garage with epoxy floods and even a half bath! Great screen porch to enjoy the views! A huge workshop/garage has electricity, plenty of work benches and even an overhang outback for that boat! Plenty of room for a pool, gardening, etc. dGreat Located 17 miles from downtown Charleston and less then 10 miles from all the grocery, shopping, and dining needs you could desire. Come take a look before it's gone!!!
Zillow last checked: 8 hours ago
Listing updated: July 12, 2023 at 05:47pm
Listed by:
EXP Realty LLC
Bought with:
Matt O'Neill Real Estate
Source: CTMLS,MLS#: 23012234
Facts & features
Interior
Bedrooms & bathrooms
- Bedrooms: 4
- Bathrooms: 3
- Full bathrooms: 2
- 1/2 bathrooms: 1
Heating
- Electric, Heat Pump
Cooling
- Central Air
Appliances
- Laundry: Electric Dryer Hookup, Washer Hookup, Laundry Room
Features
- Ceiling - Cathedral/Vaulted, Ceiling - Smooth, Tray Ceiling(s), High Ceilings, Kitchen Island, Walk-In Closet(s), Ceiling Fan(s), Eat-in Kitchen, Frog Attached, Pantry
- Flooring: Carpet, Ceramic Tile, Luxury Vinyl
- Windows: Thermal Windows/Doors, Window Treatments
- Number of fireplaces: 1
- Fireplace features: Family Room, Gas, Gas Log, Great Room, Living Room, One
Interior area
- Total structure area: 2,136
- Total interior livable area: 2,136 sqft
Property
Parking
- Total spaces: 6
- Parking features: Garage, Attached, Detached, Off Street
- Attached garage spaces: 6
Features
- Levels: One and One Half
- Stories: 1
- Entry location: Ground Level
- Patio & porch: Patio, Front Porch, Screened
- Exterior features: Rain Gutters
- Fencing: Partial,Wood
Lot
- Size: 1.50 Acres
- Features: 1 - 2 Acres, High, Level
Details
- Additional structures: Workshop
- Parcel number: 2330000064
- Horses can be raised: Yes
Construction
Type & style
- Home type: SingleFamily
- Architectural style: Traditional
- Property subtype: Single Family Residence
Materials
- Vinyl Siding
- Foundation: Raised
- Roof: Architectural
Condition
- New construction: No
- Year built: 2015
Utilities & green energy
- Sewer: Septic Tank
- Water: Well
- Utilities for property: Berkeley Elect Co-Op
Community & neighborhood
Community
- Community features: Horses OK, RV Parking, RV / Boat Storage
Location
- Region: Ravenel
- Subdivision: Ravenel
Other
Other facts
- Listing terms: Any
Price history
| Date | Event | Price |
|---|---|---|
| 7/12/2023 | Sold | $589,000-1%$276/sqft |
Source: | ||
| 6/11/2023 | Contingent | $595,000$279/sqft |
Source: | ||
| 6/2/2023 | Listed for sale | $595,000+1090%$279/sqft |
Source: | ||
| 5/14/2014 | Sold | $50,000-41.2%$23/sqft |
Source: Public Record | ||
| 2/7/2007 | Sold | $85,000$40/sqft |
Source: Public Record | ||
Public tax history
| Year | Property taxes | Tax assessment |
|---|---|---|
| 2024 | $9,887 +548.6% | $35,340 +223% |
| 2023 | $1,524 +4.2% | $10,940 |
| 2022 | $1,464 +4.5% | $10,940 +10.1% |
Find assessor info on the county website
Neighborhood: 29470
Nearby schools
GreatSchools rating
- 2/10EB Ellington Elementary SchoolGrades: PK-5Distance: 3.3 mi
- 2/10Baptist Hill High SchoolGrades: 6-12Distance: 7.7 mi
Schools provided by the listing agent
- Elementary: E.B. Ellington
- Middle: Baptist Hill
- High: Baptist Hill
Source: CTMLS. This data may not be complete. We recommend contacting the local school district to confirm school assignments for this home.
Get a cash offer in 3 minutes
Find out how much your home could sell for in as little as 3 minutes with a no-obligation cash offer.
Estimated market value
$654,500
Get a cash offer in 3 minutes
Find out how much your home could sell for in as little as 3 minutes with a no-obligation cash offer.
Estimated market value
$654,500

