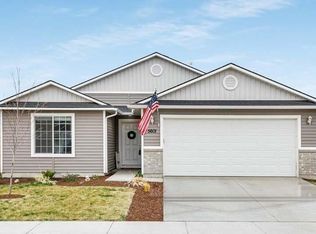Sold
Price Unknown
5523 Barkley Way, Caldwell, ID 83607
3beds
2baths
1,694sqft
Single Family Residence
Built in 2019
6,534 Square Feet Lot
$369,500 Zestimate®
$--/sqft
$2,042 Estimated rent
Home value
$369,500
$340,000 - $403,000
$2,042/mo
Zestimate® history
Loading...
Owner options
Explore your selling options
What's special
This clean and simple 3-bedroom, 2-bathroom home offers a great layout with a bonus room/office and everything you need to settle in comfortably. Unlike many new builds, this home includes the refrigerator, washer, dryer, and full landscaping—saving you thousands in upfront costs. Enjoy a fully finished yard, mature landscaping, and appliances already in place, so you can skip the hassle and start enjoying your home from day one. Whether you're a first-time buyer or looking to downsize, this well-maintained home offers solid value in a great location.
Zillow last checked: 8 hours ago
Listing updated: August 18, 2025 at 10:19am
Listed by:
Kelly Wilson 208-965-7592,
KWA Real Estate & Property Management Inc.,
Ken Wilson 208-880-1099,
KWA Real Estate & Property Management Inc.
Bought with:
Annabelle Diaz
Homes of Idaho
Source: IMLS,MLS#: 98955039
Facts & features
Interior
Bedrooms & bathrooms
- Bedrooms: 3
- Bathrooms: 2
- Main level bathrooms: 2
- Main level bedrooms: 3
Primary bedroom
- Level: Main
Bedroom 2
- Level: Main
Bedroom 3
- Level: Main
Heating
- Forced Air
Cooling
- Central Air
Appliances
- Included: Gas Water Heater
Features
- Rec/Bonus, Breakfast Bar, Number of Baths Main Level: 2, Bonus Room Level: Main
- Flooring: Carpet, Engineered Wood Floors
- Has basement: No
- Has fireplace: No
Interior area
- Total structure area: 1,694
- Total interior livable area: 1,694 sqft
- Finished area above ground: 1,694
Property
Parking
- Total spaces: 2
- Parking features: Attached
- Attached garage spaces: 2
Features
- Levels: One
- Fencing: Wood
Lot
- Size: 6,534 sqft
- Features: Standard Lot 6000-9999 SF, Sidewalks, Auto Sprinkler System
Details
- Parcel number: 32546668 0
Construction
Type & style
- Home type: SingleFamily
- Property subtype: Single Family Residence
Materials
- Frame
- Roof: Composition
Condition
- Year built: 2019
Utilities & green energy
- Water: Public
- Utilities for property: Sewer Connected
Community & neighborhood
Location
- Region: Caldwell
- Subdivision: Aspens
HOA & financial
HOA
- Has HOA: Yes
- HOA fee: $198 annually
Other
Other facts
- Listing terms: Cash,Consider All,FHA,VA Loan
- Ownership: Fee Simple
Price history
Price history is unavailable.
Public tax history
| Year | Property taxes | Tax assessment |
|---|---|---|
| 2025 | -- | $369,400 -3.4% |
| 2024 | $2,030 -0.6% | $382,300 +2.1% |
| 2023 | $2,042 -14.6% | $374,500 -9.4% |
Find assessor info on the county website
Neighborhood: 83607
Nearby schools
GreatSchools rating
- 6/10Central Canyon Elementary SchoolGrades: PK-5Distance: 0.9 mi
- 5/10Vallivue Middle SchoolGrades: 6-8Distance: 1.4 mi
- 5/10Vallivue High SchoolGrades: 9-12Distance: 2.3 mi
Schools provided by the listing agent
- Elementary: Central Canyon
- Middle: Vallivue Middle
- High: Vallivue
- District: Vallivue School District #139
Source: IMLS. This data may not be complete. We recommend contacting the local school district to confirm school assignments for this home.
