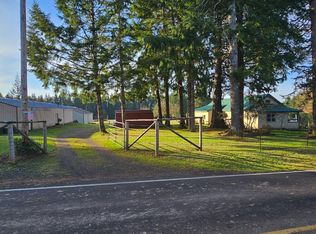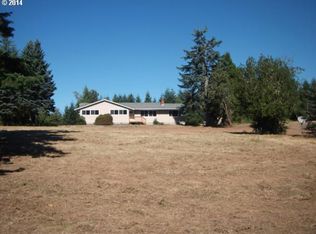Sold
$655,000
55221 McDonald Rd, Vernonia, OR 97064
5beds
3,001sqft
Residential, Single Family Residence
Built in 1975
3.3 Acres Lot
$654,500 Zestimate®
$218/sqft
$3,666 Estimated rent
Home value
$654,500
$465,000 - $969,000
$3,666/mo
Zestimate® history
Loading...
Owner options
Explore your selling options
What's special
Down Old McDonald Road, past split rail fences and fields of clover, you?ll come upon this sunlit farmhouse. At the end of the private gravel road, the world disappears and the dream begins. Surrounded by lush, verdant fruit trees, vines, berries, flower gardens. Days spent in the sunshine, chasing chickens, fresh eggs for breakfast, baking + brunch. The barn full of fire wood means you?ll be cozy in the winter, melting s?mores this summer, swapping ghost stories around the fire pit. A formal entry leads to the open kitchen where you?ll find the quintessential wood stove. Thoughtfully designed featuring handworking butcher block, ample prep space, center island with handy storage, loads of pantry space to put up your fresh jam, jellies, pickled vegetables, your own brew, grow your own hops or turn those grapes into wine. Follow the glowing hardwood floors to the living room?s wood burning fireplace built of reclaimed brick. The living room leads to the wainscoted dining room currently used as a music room. French doors open to the big sky, sunshine and starry nights. Wrap around deck, partially covered with trellised vines, functions as an outdoor room with direct access to the kitchen, chicken coup and barn
Zillow last checked: 8 hours ago
Listing updated: July 16, 2024 at 08:08am
Listed by:
Lee McKnight 503-481-8974,
Cascade Hasson Sotheby's International Realty
Bought with:
Amy Rhew, 201215151
Real Broker
Source: RMLS (OR),MLS#: 24569141
Facts & features
Interior
Bedrooms & bathrooms
- Bedrooms: 5
- Bathrooms: 3
- Full bathrooms: 2
- Partial bathrooms: 1
- Main level bathrooms: 2
Primary bedroom
- Features: Closet Organizer, Hardwood Floors, Updated Remodeled, Double Closet, Reclaimed Material, Walkin Closet
- Level: Upper
- Area: 252
- Dimensions: 18 x 14
Bedroom 2
- Features: Hardwood Floors, Walkin Closet
- Level: Upper
- Area: 231
- Dimensions: 21 x 11
Bedroom 3
- Features: Beamed Ceilings, Builtin Features, Great Room, Loft, Skylight, Updated Remodeled, Flex Room, Reclaimed Material, Vaulted Ceiling, Wood Floors
- Level: Upper
- Area: 551
- Dimensions: 29 x 19
Bedroom 4
- Features: Hardwood Floors, Updated Remodeled, Walkin Closet
- Level: Main
Bedroom 5
- Features: Updated Remodeled, Linseed Floor, Walkin Closet, Washer Dryer
- Level: Main
Dining room
- Features: Formal, French Doors, Hardwood Floors, Living Room Dining Room Combo, Wainscoting
- Level: Main
- Area: 121
- Dimensions: 11 x 11
Kitchen
- Features: Deck, Exterior Entry, Hardwood Floors, Island, Pantry, Free Standing Range, Free Standing Refrigerator, Solid Surface Countertop, Wood Stove
- Level: Main
- Area: 273
- Width: 13
Living room
- Features: Fireplace, Formal, French Doors, Hardwood Floors, Reclaimed Material
- Level: Main
- Area: 252
- Dimensions: 21 x 12
Heating
- Hot Water, Radiant, Fireplace(s)
Appliances
- Included: Dishwasher, Stainless Steel Appliance(s), Washer/Dryer, Free-Standing Range, Free-Standing Refrigerator
- Laundry: Laundry Room
Features
- High Ceilings, High Speed Internet, Hookup Available, Vaulted Ceiling(s), Wainscoting, Updated Remodeled, Walk-In Closet(s), Beamed Ceilings, Built-in Features, Great Room, Loft, Formal, Living Room Dining Room Combo, Kitchen Island, Pantry, Closet Organizer, Double Closet
- Flooring: Hardwood, Tile, Wood, Linseed
- Doors: Storm Door(s), French Doors
- Windows: Double Pane Windows, Vinyl Frames, Wood Frames, Skylight(s)
- Basement: Crawl Space
- Number of fireplaces: 1
- Fireplace features: Stove, Wood Burning, Outside, Wood Burning Stove
Interior area
- Total structure area: 3,001
- Total interior livable area: 3,001 sqft
Property
Parking
- Total spaces: 2
- Parking features: Off Street, RV Access/Parking, RV Boat Storage, Attached, Extra Deep Garage, Oversized
- Attached garage spaces: 2
Accessibility
- Accessibility features: Accessible Entrance, Builtin Lighting, Garage On Main, Ground Level, Main Floor Bedroom Bath, Minimal Steps, Natural Lighting, One Level, Parking, Utility Room On Main, Accessibility
Features
- Stories: 2
- Patio & porch: Covered Deck, Deck
- Exterior features: Fire Pit, Garden, Yard, Exterior Entry
- Has view: Yes
- View description: Seasonal, Territorial, Trees/Woods
Lot
- Size: 3.30 Acres
- Features: Level, Private, Seasonal, Secluded, Trees, Wooded, Acres 3 to 5
Details
- Additional structures: Barn, Outbuilding, PoultryCoop, RVBoatStorage, ToolShed, HookupAvailable, Barnnull
- Parcel number: 24218
- Zoning: CO:FA-8
Construction
Type & style
- Home type: SingleFamily
- Architectural style: Farmhouse
- Property subtype: Residential, Single Family Residence
Materials
- Shingle Siding
- Foundation: Concrete Perimeter
- Roof: Composition
Condition
- Resale,Updated/Remodeled
- New construction: No
- Year built: 1975
Utilities & green energy
- Sewer: Septic Tank
- Water: Private, Well
Green energy
- Indoor air quality: Lo VOC Material
- Construction elements: Reclaimed Material
Community & neighborhood
Security
- Security features: Security Lights
Location
- Region: Vernonia
Other
Other facts
- Listing terms: Cash,Conventional,State GI Loan,VA Loan
- Road surface type: Gravel, Paved
Price history
| Date | Event | Price |
|---|---|---|
| 7/15/2024 | Sold | $655,000+0.8%$218/sqft |
Source: | ||
| 6/14/2024 | Pending sale | $650,000$217/sqft |
Source: | ||
| 6/10/2024 | Listed for sale | $650,000+2.5%$217/sqft |
Source: | ||
| 2/20/2024 | Sold | $634,000-2.3%$211/sqft |
Source: | ||
| 1/27/2024 | Pending sale | $649,000$216/sqft |
Source: | ||
Public tax history
| Year | Property taxes | Tax assessment |
|---|---|---|
| 2024 | $3,959 +0.5% | $312,589 +3% |
| 2023 | $3,937 +5.7% | $303,491 +3% |
| 2022 | $3,725 +2.8% | $294,655 +3% |
Find assessor info on the county website
Neighborhood: 97064
Nearby schools
GreatSchools rating
- 4/10Washington Elementary SchoolGrades: K-5Distance: 4.7 mi
- 6/10Vernonia Middle SchoolGrades: 6-8Distance: 4.7 mi
- 3/10Vernonia High SchoolGrades: 9-12Distance: 4.7 mi
Schools provided by the listing agent
- Elementary: Vernonia
- Middle: Vernonia
- High: Vernonia
Source: RMLS (OR). This data may not be complete. We recommend contacting the local school district to confirm school assignments for this home.
Get pre-qualified for a loan
At Zillow Home Loans, we can pre-qualify you in as little as 5 minutes with no impact to your credit score.An equal housing lender. NMLS #10287.

