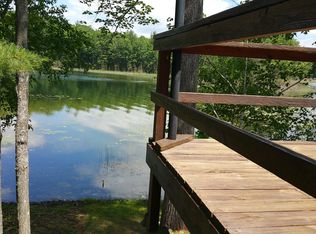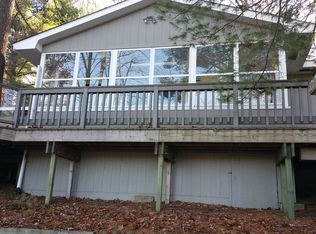Sold for $545,000 on 05/15/25
$545,000
5522 Trager Rd, Traverse City, MI 49696
4beds
2,598sqft
Single Family Residence
Built in 1990
0.89 Acres Lot
$553,800 Zestimate®
$210/sqft
$3,677 Estimated rent
Home value
$553,800
$493,000 - $620,000
$3,677/mo
Zestimate® history
Loading...
Owner options
Explore your selling options
What's special
Situated on a peninsula, in the heart of multiple lakes, this well cared for home is ready for a new chapter. Positioned among the trees, this house has ample privacy, while being sunny and welcoming on an afternoon deck gathering. You will love listening to nature, as you gaze out over the landscaped backyard and flowing coy pond. Freshly painted throughout, this 3 bedroom home w/ a 4th non-conforming bedroom in the lower level gives everyone an opportunity to have their own space or come together in the finished family/game room. There's a formal dining room for family dinners or a cute breakfast nook for more intimate meals and game nights. The lower level has a finished, large family room, walk in closet for seasonal clothes, 4th bedroom, workout space, and a large workshop/office. Step out the back deck and enjoy nature while overlooking the pond. Walk up the quiet street to the soon to be opened Camp Greilick which boasts 200 acres of trails and multiple access points to Rennie, Spider and Bass Lakes. This is truly a home you will want to see in person. The layout is ideal for main floor living, with a lower level to enjoy in so many ways. Just a short drive to Traverse City for work, shopping, dining and airport.
Zillow last checked: 8 hours ago
Listing updated: May 16, 2025 at 10:45am
Listed by:
Kellie Sergent Cell:231-499-1814,
Century 21 Northland-Elk Rapids 231-264-4500
Bought with:
Jon Becker, 6506045508
Century 21 Northland
Source: NGLRMLS,MLS#: 1931505
Facts & features
Interior
Bedrooms & bathrooms
- Bedrooms: 4
- Bathrooms: 3
- Full bathrooms: 2
- 1/2 bathrooms: 1
- Main level bathrooms: 3
- Main level bedrooms: 3
Primary bedroom
- Level: Main
- Area: 207.14
- Dimensions: 13.11 x 15.8
Bedroom 2
- Level: Main
- Area: 211.07
- Dimensions: 13.11 x 16.1
Bedroom 3
- Level: Main
- Area: 150.77
- Dimensions: 13.11 x 11.5
Bedroom 4
- Level: Lower
- Area: 319
- Dimensions: 29 x 11
Primary bathroom
- Features: Private
Dining room
- Level: Main
- Area: 116.15
- Dimensions: 10.1 x 11.5
Family room
- Level: Lower
- Area: 702
- Dimensions: 26 x 27
Kitchen
- Level: Main
- Width: 11.5
Living room
- Level: Main
- Area: 285.6
- Dimensions: 21 x 13.6
Heating
- Baseboard, Natural Gas, Fireplace(s)
Cooling
- Window Unit(s)
Appliances
- Included: Refrigerator, Oven/Range, Disposal, Dishwasher, Microwave, Water Softener Owned, Washer, Dryer, Gas Water Heater
- Laundry: Main Level
Features
- Cathedral Ceiling(s), Walk-In Closet(s), Breakfast Nook, Solid Surface Counters, Kitchen Island, Mud Room, Ceiling Fan(s), Cable TV, High Speed Internet
- Flooring: Carpet, Wood
- Windows: Blinds, Drapes
- Basement: Full,Daylight,Finished Rooms
- Has fireplace: Yes
- Fireplace features: Wood Burning
Interior area
- Total structure area: 2,598
- Total interior livable area: 2,598 sqft
- Finished area above ground: 1,675
- Finished area below ground: 923
Property
Parking
- Total spaces: 2
- Parking features: Attached, Concrete Floors, Asphalt
- Attached garage spaces: 2
Accessibility
- Accessibility features: None
Features
- Levels: Two
- Stories: 2
- Patio & porch: Deck, Covered
- Exterior features: Garden, Rain Gutters
- Has view: Yes
- View description: Seasonal View
- Waterfront features: None
Lot
- Size: 0.89 Acres
- Dimensions: 110 x 212
- Features: Wooded, Level, Sloped, Landscaped, Metes and Bounds
Details
- Additional structures: None
- Parcel number: 0310100530
- Zoning description: Residential,Outbuildings Allowed
Construction
Type & style
- Home type: SingleFamily
- Property subtype: Single Family Residence
Materials
- Frame, Vinyl Siding
- Roof: Asphalt
Condition
- New construction: No
- Year built: 1990
Utilities & green energy
- Sewer: Private Sewer
- Water: Private
Community & neighborhood
Security
- Security features: Smoke Detector(s)
Community
- Community features: None
Location
- Region: Traverse City
- Subdivision: Metes and Bouunds
HOA & financial
HOA
- Services included: None
Other
Other facts
- Listing agreement: Exclusive Right Sell
- Listing terms: Conventional,Cash,FHA,VA Loan
- Ownership type: Private Owner
- Road surface type: Gravel
Price history
| Date | Event | Price |
|---|---|---|
| 5/15/2025 | Sold | $545,000-0.9%$210/sqft |
Source: | ||
| 4/24/2025 | Pending sale | $549,900$212/sqft |
Source: | ||
| 3/17/2025 | Listed for sale | $549,900+59.9%$212/sqft |
Source: | ||
| 8/26/2020 | Sold | $344,000-0.9%$132/sqft |
Source: Agent Provided Report a problem | ||
| 6/24/2020 | Price change | $347,000-0.6%$134/sqft |
Source: Coldwell Banker Schmidt-522 #1875245 Report a problem | ||
Public tax history
| Year | Property taxes | Tax assessment |
|---|---|---|
| 2025 | $4,765 +6.2% | $257,500 +13% |
| 2024 | $4,487 +5% | $227,800 +18% |
| 2023 | $4,273 +1.9% | $193,100 +20.4% |
Find assessor info on the county website
Neighborhood: 49696
Nearby schools
GreatSchools rating
- 5/10Courtade Elementary SchoolGrades: PK-5Distance: 2.8 mi
- 8/10East Middle SchoolGrades: 6-8Distance: 5 mi
- 9/10Central High SchoolGrades: 8-12Distance: 8.9 mi
Schools provided by the listing agent
- District: Traverse City Area Public Schools
Source: NGLRMLS. This data may not be complete. We recommend contacting the local school district to confirm school assignments for this home.

Get pre-qualified for a loan
At Zillow Home Loans, we can pre-qualify you in as little as 5 minutes with no impact to your credit score.An equal housing lender. NMLS #10287.

