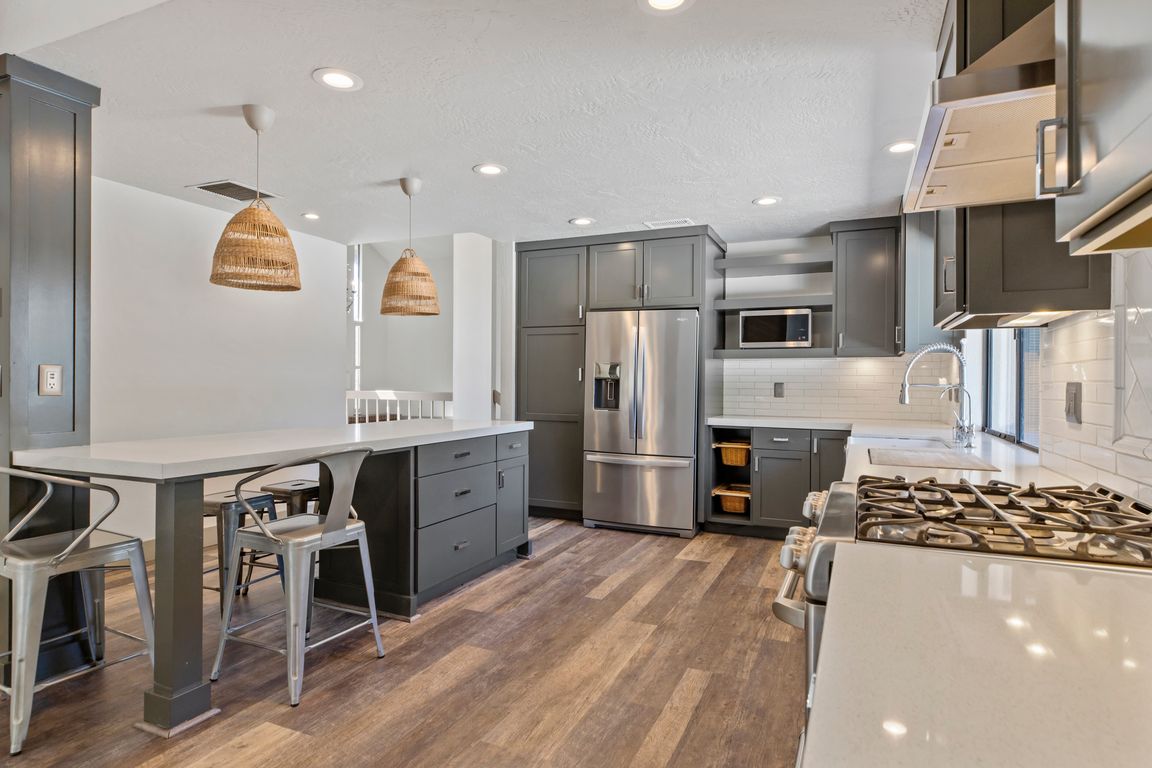
Pending
$540,800
3beds
2,040sqft
5522 Teal Ct, Stockton, CA 95207
3beds
2,040sqft
Single family residence
Built in 1980
0.28 Acres
2 Attached garage spaces
$265 price/sqft
$650 annually HOA fee
What's special
Sparkling poolDirect backyard accessPrivate en-suite bathCustomize the backyardOpen layoutSpacious primary suiteLarge windows
Welcome to 5522 Teal Ct, a beautiful corner lot home offering 3 bedrooms, 2 baths, and 2,040 sq. ft. of comfortable living space. Sitting on a generous 12,400 sq. ft. lot in one of Stockton's most sought-after neighborhoods, this home has plenty of room to spread out and enjoy. Seller will ...
- 61 days |
- 2,286 |
- 139 |
Source: MetroList Services of CA,MLS#: 225122391Originating MLS: MetroList Services, Inc.
Travel times
Living Room
Kitchen
Primary Bedroom
Zillow last checked: 8 hours ago
Listing updated: November 10, 2025 at 10:54am
Listed by:
Francisco Vargas DRE #02211663 209-585-5464,
PMZ Real Estate,
Aaron West DRE #01504116 209-484-1651,
PMZ Real Estate
Source: MetroList Services of CA,MLS#: 225122391Originating MLS: MetroList Services, Inc.
Facts & features
Interior
Bedrooms & bathrooms
- Bedrooms: 3
- Bathrooms: 2
- Full bathrooms: 2
Primary bedroom
- Features: Outside Access
Primary bathroom
- Features: Closet, Shower Stall(s), Double Vanity
Dining room
- Features: Formal Area
Kitchen
- Features: Pantry Cabinet, Kitchen Island, Stone Counters, Kitchen/Family Combo
Heating
- Central, Fireplace(s)
Cooling
- Ceiling Fan(s), Central Air
Appliances
- Included: Free-Standing Gas Range, Range Hood, Ice Maker, Dishwasher, Microwave, Free-Standing Gas Oven
- Laundry: Cabinets, Laundry Closet, Electric Dryer Hookup, Gas Dryer Hookup, Hookups Only, Inside
Features
- Flooring: Carpet, Tile, Vinyl, Wood
- Number of fireplaces: 2
- Fireplace features: Living Room, Raised Hearth, Family Room, Stone
Interior area
- Total interior livable area: 2,040 sqft
Property
Parking
- Total spaces: 2
- Parking features: Attached, Garage Faces Front
- Attached garage spaces: 2
Features
- Stories: 1
- Exterior features: Uncovered Courtyard
- Has private pool: Yes
- Pool features: In Ground, Pool Cover, Fenced
- Fencing: Back Yard
Lot
- Size: 0.28 Acres
- Features: Corner Lot
Details
- Parcel number: 112110310000
- Zoning description: SFR
- Special conditions: Standard
Construction
Type & style
- Home type: SingleFamily
- Property subtype: Single Family Residence
Materials
- Stucco, Wood
- Foundation: Slab
- Roof: Composition
Condition
- Year built: 1980
Utilities & green energy
- Sewer: Other
- Water: Public
- Utilities for property: Public, Solar
Green energy
- Energy generation: Solar
Community & HOA
HOA
- Has HOA: Yes
- Amenities included: Other
- HOA fee: $650 annually
Location
- Region: Stockton
Financial & listing details
- Price per square foot: $265/sqft
- Tax assessed value: $343,233
- Price range: $540.8K - $540.8K
- Date on market: 9/18/2025