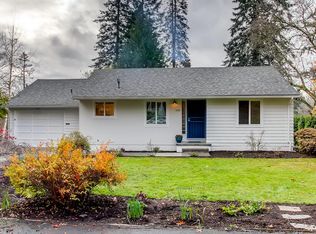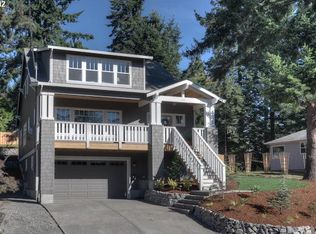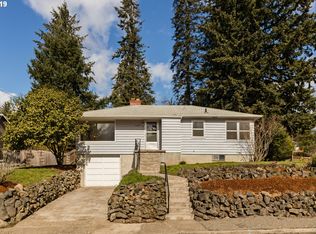Sold
$633,000
5522 SW Nebraska St, Portland, OR 97221
3beds
1,700sqft
Residential, Single Family Residence
Built in 1950
10,454.4 Square Feet Lot
$631,000 Zestimate®
$372/sqft
$3,001 Estimated rent
Home value
$631,000
$587,000 - $681,000
$3,001/mo
Zestimate® history
Loading...
Owner options
Explore your selling options
What's special
Turn-Key Ranchalow in the heart of Hayhurst! From the moment you approach the trademark turquoise front door you will fall in the love with this classic mid-century southwest property! Entering the home you are greeted by an open living room with oak hardwood floors, a stately wood burning fireplace and classic white walls clad in Benjamin Moore paint. Seamlessly moving into the dining room, the owners have added high-end French doors which allow southern light to flood the space, while providing the perfect access to the custom elevated deck. The adjacent kitchen pays homage to it's mid-century roots boasting metal cabinetry, classic colors, Marmoleum flooring and the perfect vantage point of the incredible back yard. The remainder of the main level is anchored by two bedrooms and a full bathroom, each with tasteful finish details and mid-century closets. Moving to the lower level you will find incredible utility across over 800 square feet. A landing coupled with an expansive family room offer countless options, while a magazine worthy second bathroom and adjacent bedroom balance the east side of the floor plan. Updated mechanicals, wiring and an original window and door design which takes advantage of the topography of the property reinforce the careful thought taken with the home's original design and recent stewardship. Reinforcing the incredible interiors are grounds that encompass a 1/4 acre! The amazing backyard which includes established trees and plantings, also boasts an outbuilding with two finished rooms perfect for a yoga studio, art studio or kid's play spaces. With an address just a couple blocks to Pendleton Park, Gabriel Park shops and Hayhurst Elementary, you don't want to miss this turn-key home! Newer: Presidential Shingle Roof, Tankless Water Heater, Furnace/Central AC!
Zillow last checked: 8 hours ago
Listing updated: January 20, 2026 at 03:18am
Listed by:
Jim Arnal 503-351-3000,
Windermere Realty Trust
Bought with:
Jason Maycumber, 200302022
Redfin
Source: RMLS (OR),MLS#: 525599856
Facts & features
Interior
Bedrooms & bathrooms
- Bedrooms: 3
- Bathrooms: 2
- Full bathrooms: 2
- Main level bathrooms: 1
Primary bedroom
- Features: Hardwood Floors
- Level: Main
Bedroom 2
- Features: Hardwood Floors
- Level: Main
Bedroom 3
- Features: Wallto Wall Carpet
- Level: Lower
Dining room
- Features: French Doors, Hardwood Floors
- Level: Main
Family room
- Features: Daylight
- Level: Lower
Kitchen
- Features: Dishwasher, Free Standing Range, Free Standing Refrigerator
- Level: Main
Living room
- Features: Bookcases, Fireplace, Hardwood Floors
- Level: Main
Heating
- Forced Air, Fireplace(s)
Cooling
- Central Air
Appliances
- Included: Dishwasher, Free-Standing Range, Free-Standing Refrigerator, Washer/Dryer, Electric Water Heater
- Laundry: Laundry Room
Features
- Bookcases, Tile
- Flooring: Hardwood, Tile, Vinyl, Wall to Wall Carpet, Wood
- Doors: French Doors
- Windows: Daylight
- Basement: Finished,Full
- Number of fireplaces: 1
- Fireplace features: Wood Burning
Interior area
- Total structure area: 1,700
- Total interior livable area: 1,700 sqft
Property
Parking
- Total spaces: 1
- Parking features: Driveway, Attached
- Attached garage spaces: 1
- Has uncovered spaces: Yes
Features
- Stories: 2
- Patio & porch: Covered Patio, Deck, Patio, Porch
- Exterior features: Garden, Raised Beds, Yard
- Fencing: Fenced
- Has view: Yes
- View description: Territorial
Lot
- Size: 10,454 sqft
- Features: Level, Sloped, SqFt 10000 to 14999
Details
- Parcel number: R294366
Construction
Type & style
- Home type: SingleFamily
- Architectural style: Daylight Ranch
- Property subtype: Residential, Single Family Residence
Materials
- T111 Siding, Shake Siding, Wood Siding
- Foundation: Concrete Perimeter
- Roof: Composition
Condition
- Resale
- New construction: No
- Year built: 1950
Utilities & green energy
- Gas: Gas
- Sewer: Public Sewer
- Water: Public
Community & neighborhood
Location
- Region: Portland
- Subdivision: Hayhurst
Other
Other facts
- Listing terms: Cash,Conventional,FHA,VA Loan
- Road surface type: Paved
Price history
| Date | Event | Price |
|---|---|---|
| 4/18/2025 | Sold | $633,000+5.7%$372/sqft |
Source: | ||
| 4/5/2025 | Pending sale | $599,000$352/sqft |
Source: | ||
| 4/1/2025 | Listed for sale | $599,000+55.6%$352/sqft |
Source: | ||
| 1/5/2016 | Sold | $385,000-3.6%$226/sqft |
Source: | ||
| 12/1/2015 | Pending sale | $399,500$235/sqft |
Source: Parker Realty Inc #15578547 Report a problem | ||
Public tax history
| Year | Property taxes | Tax assessment |
|---|---|---|
| 2025 | $6,402 +3.7% | $237,800 +3% |
| 2024 | $6,171 +4% | $230,880 +3% |
| 2023 | $5,934 +2.2% | $224,160 +3% |
Find assessor info on the county website
Neighborhood: Hayhurst
Nearby schools
GreatSchools rating
- 9/10Hayhurst Elementary SchoolGrades: K-8Distance: 0.3 mi
- 8/10Ida B. Wells-Barnett High SchoolGrades: 9-12Distance: 2.1 mi
- 6/10Gray Middle SchoolGrades: 6-8Distance: 1.6 mi
Schools provided by the listing agent
- Elementary: Hayhurst
- Middle: Robert Gray
- High: Ida B Wells
Source: RMLS (OR). This data may not be complete. We recommend contacting the local school district to confirm school assignments for this home.
Get a cash offer in 3 minutes
Find out how much your home could sell for in as little as 3 minutes with a no-obligation cash offer.
Estimated market value$631,000
Get a cash offer in 3 minutes
Find out how much your home could sell for in as little as 3 minutes with a no-obligation cash offer.
Estimated market value
$631,000


