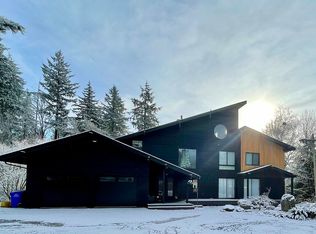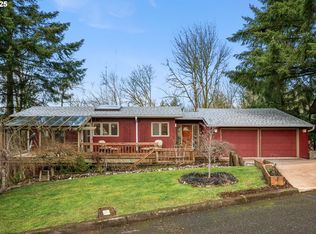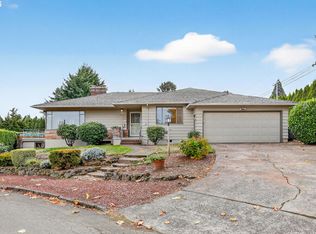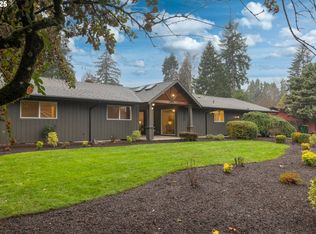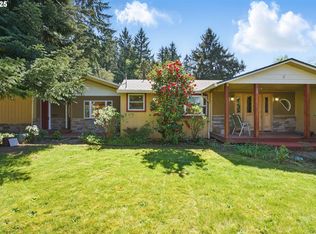This thoughtfully designed home offers the convenience of one-level living in a peaceful, serene setting, with dedicated spaces for hobbies and crafts. Surrounded by lush greenery, it features horizon views and a spacious deck for outdoor entertaining or quiet afternoons. The heart of the home is a large kitchen island that opens into the great room, creating a seamless flow for everyday living. The kitchen and laundry offer plenty of storage. A private office on the main level receives abundant natural light. The main-level primary suite includes a generous walk-in closet, an ensuite, and a private deck. Two additional bedrooms, a family room, and a craft room on the lower level provide space for relaxation and hobbies. The craft room includes outside access, as does the adjacent workshop/storage area, which also features unique interior access from the lower level. Ideal location! Quick access to HWY 26 and easy commutes to Nike, Intel and downtown. Plus, in the school boundaries of coveted Bridlemile Elem, West Sylvan MS and Lincoln HS. [Home Energy Score = 6. HES Report at https://rpt.greenbuildingregistry.com/hes/OR10236670]
Active
Price cut: $30K (10/30)
$769,000
5522 SW Jefferson St, Portland, OR 97221
3beds
2,829sqft
Est.:
Residential, Single Family Residence
Built in 2005
0.41 Acres Lot
$-- Zestimate®
$272/sqft
$-- HOA
What's special
One-level livingUnique interior accessCraft roomOutside accessHorizon viewsPrivate officeSpacious deck
- 203 days |
- 990 |
- 57 |
Likely to sell faster than
Zillow last checked: 8 hours ago
Listing updated: 21 hours ago
Listed by:
Carey Blem careyblem@windermere.com,
Windermere Realty Trust
Source: RMLS (OR),MLS#: 498707424
Tour with a local agent
Facts & features
Interior
Bedrooms & bathrooms
- Bedrooms: 3
- Bathrooms: 3
- Full bathrooms: 2
- Partial bathrooms: 1
- Main level bathrooms: 2
Rooms
- Room types: Office, Storage, Workshop, Bedroom 2, Bedroom 3, Dining Room, Family Room, Kitchen, Living Room, Primary Bedroom
Primary bedroom
- Features: Deck, Double Sinks, Ensuite, Walkin Closet
- Level: Main
- Area: 196
- Dimensions: 14 x 14
Bedroom 2
- Level: Lower
- Area: 132
- Dimensions: 11 x 12
Bedroom 3
- Level: Lower
- Area: 132
- Dimensions: 11 x 12
Family room
- Features: Fireplace
- Level: Lower
- Area: 156
- Dimensions: 13 x 12
Kitchen
- Features: Appliance Garage, Dishwasher, Island, Tile Floor
- Level: Main
Office
- Level: Main
- Area: 100
- Dimensions: 10 x 10
Heating
- Forced Air, Fireplace(s)
Cooling
- Central Air
Appliances
- Included: Appliance Garage, Built In Oven, Built-In Range, Dishwasher, Disposal, Instant Hot Water, Plumbed For Ice Maker, Range Hood, Gas Water Heater
Features
- Kitchen Island, Double Vanity, Walk-In Closet(s), Granite
- Flooring: Laminate, Tile
- Windows: Double Pane Windows, Vinyl Frames
- Basement: Exterior Entry,Full,Storage Space
- Number of fireplaces: 2
- Fireplace features: Gas, Wood Burning
Interior area
- Total structure area: 2,829
- Total interior livable area: 2,829 sqft
Property
Parking
- Total spaces: 2
- Parking features: Driveway, Off Street, Garage Door Opener, Attached
- Attached garage spaces: 2
- Has uncovered spaces: Yes
Accessibility
- Accessibility features: Garage On Main, Main Floor Bedroom Bath, Utility Room On Main, Accessibility
Features
- Stories: 2
- Patio & porch: Deck
- Exterior features: Exterior Entry
- Has view: Yes
- View description: Seasonal, Territorial
Lot
- Size: 0.41 Acres
- Features: Cul-De-Sac, Private, SqFt 15000 to 19999
Details
- Parcel number: R237566
Construction
Type & style
- Home type: SingleFamily
- Architectural style: Traditional
- Property subtype: Residential, Single Family Residence
Materials
- Vinyl Siding
- Roof: Composition
Condition
- Resale
- New construction: No
- Year built: 2005
Utilities & green energy
- Gas: Gas
- Sewer: Public Sewer
- Water: Public
Community & HOA
HOA
- Has HOA: No
Location
- Region: Portland
Financial & listing details
- Price per square foot: $272/sqft
- Tax assessed value: $895,300
- Annual tax amount: $10,429
- Date on market: 5/23/2025
- Listing terms: Cash,Conventional,FHA,VA Loan
Estimated market value
Not available
Estimated sales range
Not available
Not available
Price history
Price history
| Date | Event | Price |
|---|---|---|
| 10/30/2025 | Price change | $769,000-3.8%$272/sqft |
Source: | ||
| 9/4/2025 | Price change | $799,000-2.4%$282/sqft |
Source: | ||
| 7/10/2025 | Price change | $819,000-0.7%$290/sqft |
Source: | ||
| 6/5/2025 | Price change | $825,000-2.8%$292/sqft |
Source: | ||
| 5/23/2025 | Listed for sale | $849,000$300/sqft |
Source: | ||
Public tax history
Public tax history
| Year | Property taxes | Tax assessment |
|---|---|---|
| 2025 | $10,429 +3.7% | $387,420 +3% |
| 2024 | $10,054 +4% | $376,140 +3% |
| 2023 | $9,668 +2.2% | $365,190 +3% |
Find assessor info on the county website
BuyAbility℠ payment
Est. payment
$4,593/mo
Principal & interest
$3715
Property taxes
$609
Home insurance
$269
Climate risks
Neighborhood: Sylvan Highlands
Nearby schools
GreatSchools rating
- 9/10Bridlemile Elementary SchoolGrades: K-5Distance: 1.6 mi
- 5/10West Sylvan Middle SchoolGrades: 6-8Distance: 1.4 mi
- 8/10Lincoln High SchoolGrades: 9-12Distance: 2.1 mi
Schools provided by the listing agent
- Elementary: Bridlemile
- Middle: West Sylvan
- High: Lincoln
Source: RMLS (OR). This data may not be complete. We recommend contacting the local school district to confirm school assignments for this home.
- Loading
- Loading
