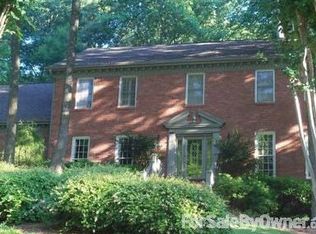Closed
$885,000
5522 Reston Ct, Atlanta, GA 30338
5beds
2,930sqft
Single Family Residence
Built in 1978
0.3 Acres Lot
$980,900 Zestimate®
$302/sqft
$4,203 Estimated rent
Home value
$980,900
$922,000 - $1.05M
$4,203/mo
Zestimate® history
Loading...
Owner options
Explore your selling options
What's special
Amazing home in Dunwoody Club Forest West and top-rated Vanderlyn Elementary! The renovation and updates have transformed this beautiful brick traditional house into a modern and bright space with an abundance of natural light throughout. The location in a large quiet cul-de-sac and the level backyard offer great opportunities for outdoor activities and sports! The kitchen has been beautifully renovated with new cabinetry, quartz countertops, a breakfast bar, and stainless steel appliances. The open layout connects it to the family room, creating a spacious and inviting atmosphere. The entire house has received fresh paint inside and out, giving it a clean and updated look along with new flooring, bathrooms, fixtures and lighting. Upstairs, you'll find five bedrooms and three new full bathrooms, including a Jack & Jill bathroom. The owner's suite is particularly impressive with its elegant new bathroom featuring a large spa shower, double quartz vanity, and a walk-in closet with an organization system. Walkout from main level to a large overlooking the lush and level backyard with private picturesque views. The deck and patio offers great space where you can enjoy outdoor gatherings and activities. Additionally, the home offers a large mudroom with sink and additional space for Costco items. The finished daylight basement with exposed beams, an entertainment room with a fireplace, and a full bathroom that opens up to the backyard. It adds extra living space and versatility to the property. The community and location of Dunwoody Club Forest West are ideal, and you have multiple options for swim and tennis facilities, including Mill Glen, Wynterhall, and Dunwoody Country Club.
Zillow last checked: 8 hours ago
Listing updated: January 05, 2024 at 11:43am
Listed by:
Karen C Cannon 770-352-9658,
Karen Cannon REALTORS Inc.
Bought with:
Wency Yen, 151807
Wynd Realty Georgia
Source: GAMLS,MLS#: 10168519
Facts & features
Interior
Bedrooms & bathrooms
- Bedrooms: 5
- Bathrooms: 5
- Full bathrooms: 4
- 1/2 bathrooms: 1
Kitchen
- Features: Breakfast Area, Breakfast Bar, Pantry
Heating
- Central, Forced Air, Natural Gas
Cooling
- Ceiling Fan(s), Central Air
Appliances
- Included: Dishwasher, Disposal, Gas Water Heater, Microwave, Refrigerator
- Laundry: Mud Room
Features
- Bookcases, Walk-In Closet(s)
- Flooring: Carpet, Laminate
- Basement: Bath Finished,Daylight,Exterior Entry,Finished,Interior Entry
- Number of fireplaces: 2
- Fireplace features: Basement, Gas Starter
- Common walls with other units/homes: No Common Walls
Interior area
- Total structure area: 2,930
- Total interior livable area: 2,930 sqft
- Finished area above ground: 2,930
- Finished area below ground: 0
Property
Parking
- Parking features: Garage, Kitchen Level, Side/Rear Entrance
- Has garage: Yes
Accessibility
- Accessibility features: Accessible Kitchen
Features
- Levels: Two
- Stories: 2
- Patio & porch: Deck
- Body of water: None
Lot
- Size: 0.30 Acres
- Features: Cul-De-Sac, Level, Private
Details
- Parcel number: 18 380 05 038
Construction
Type & style
- Home type: SingleFamily
- Architectural style: Brick 4 Side,Traditional
- Property subtype: Single Family Residence
Materials
- Brick, Other
- Roof: Composition
Condition
- Updated/Remodeled
- New construction: No
- Year built: 1978
Utilities & green energy
- Sewer: Public Sewer
- Water: Public
- Utilities for property: Cable Available, Electricity Available, Natural Gas Available, Phone Available, Sewer Available, Water Available
Green energy
- Energy efficient items: Appliances, Thermostat
- Water conservation: Low-Flow Fixtures
Community & neighborhood
Security
- Security features: Smoke Detector(s)
Community
- Community features: Near Public Transport, Walk To Schools, Near Shopping
Location
- Region: Atlanta
- Subdivision: Dunwoody Club Forest West
HOA & financial
HOA
- Has HOA: No
- Services included: None
Other
Other facts
- Listing agreement: Exclusive Right To Sell
- Listing terms: Cash,Conventional
Price history
| Date | Event | Price |
|---|---|---|
| 6/22/2023 | Sold | $885,000+1.1%$302/sqft |
Source: | ||
| 6/16/2023 | Pending sale | $875,000$299/sqft |
Source: | ||
| 6/12/2023 | Contingent | $875,000$299/sqft |
Source: | ||
| 6/8/2023 | Listed for sale | $875,000+68.3%$299/sqft |
Source: | ||
| 12/15/2021 | Sold | $520,000$177/sqft |
Source: Public Record Report a problem | ||
Public tax history
| Year | Property taxes | Tax assessment |
|---|---|---|
| 2025 | $10,175 +8% | $372,440 +13% |
| 2024 | $9,423 +48.1% | $329,480 +32.5% |
| 2023 | $6,364 -25.6% | $248,600 +19.5% |
Find assessor info on the county website
Neighborhood: 30338
Nearby schools
GreatSchools rating
- 8/10Vanderlyn Elementary SchoolGrades: PK-5Distance: 1.4 mi
- 6/10Peachtree Middle SchoolGrades: 6-8Distance: 2.8 mi
- 7/10Dunwoody High SchoolGrades: 9-12Distance: 1.3 mi
Schools provided by the listing agent
- Elementary: Vanderlyn
- Middle: Peachtree
- High: Dunwoody
Source: GAMLS. This data may not be complete. We recommend contacting the local school district to confirm school assignments for this home.
Get a cash offer in 3 minutes
Find out how much your home could sell for in as little as 3 minutes with a no-obligation cash offer.
Estimated market value$980,900
Get a cash offer in 3 minutes
Find out how much your home could sell for in as little as 3 minutes with a no-obligation cash offer.
Estimated market value
$980,900
